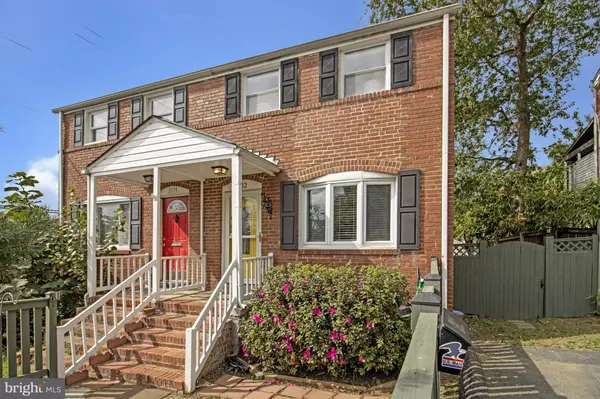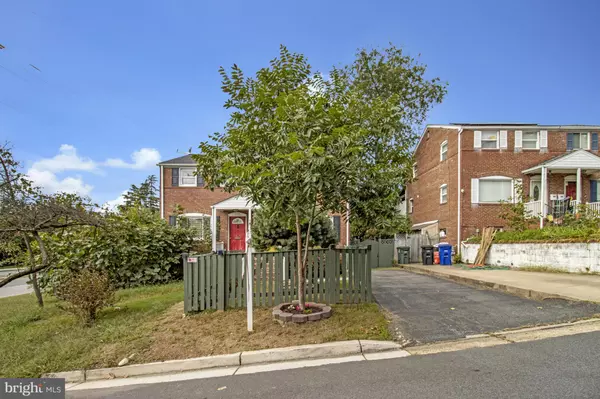Bought with Jennifer M Wong • W Homes LLC
$665,000
$665,000
For more information regarding the value of a property, please contact us for a free consultation.
3 Beds
3 Baths
1,474 SqFt
SOLD DATE : 10/24/2025
Key Details
Sold Price $665,000
Property Type Single Family Home
Sub Type Twin/Semi-Detached
Listing Status Sold
Purchase Type For Sale
Square Footage 1,474 sqft
Price per Sqft $451
Subdivision Aurora Hills
MLS Listing ID VAAR2064156
Sold Date 10/24/25
Style Traditional
Bedrooms 3
Full Baths 2
Half Baths 1
HOA Y/N N
Abv Grd Liv Area 986
Year Built 1943
Available Date 2025-10-09
Annual Tax Amount $6,291
Tax Year 2025
Lot Size 2,470 Sqft
Acres 0.06
Property Sub-Type Twin/Semi-Detached
Source BRIGHT
Property Description
Stunningly renovated 3-bedroom, 2.5-bath home in the heart of Arlington's sought-after
Aurora Highlands neighborhood. Every detail has been thoughtfully updated from top to
bottom, blending modern finishes, timeless charm, and solid brick construction. The
bright, versatile layout features a stylish, custom-built kitchen with a backyard access,
spacious living and dining areas, new appliances, and designer touches throughout.
Upstairs, two comfortable bedrooms, skylights, and ceiling fans provide ample natural
light and airflow. Downstairs includes a finished, walk-out basement with all new LVP
flooring. Updated full baths add a touch of contemporary luxury. Outside, enjoy fully
fenced front and backyards complete with a deck, perfect for relaxing or entertaining,
plus a large storage shed, and your own two-car driveway. Ideal car/bike commuting
location just moments to shopping, parks, and Metro/VRE stations at Crystal City and
Potomac Yard, as well as DCA airport, the Pentagon, Amazon HQ2, the new Virginia
Tech campus, and the best of Arlington living, this move-in ready home is the one
you've been waiting for.
Location
State VA
County Arlington
Zoning R2-7
Rooms
Other Rooms Living Room, Kitchen
Basement Fully Finished
Interior
Hot Water 60+ Gallon Tank
Heating Central
Cooling Central A/C
Flooring Wood
Fireplace N
Heat Source None
Exterior
Water Access N
Accessibility None
Garage N
Building
Story 3
Foundation Other
Above Ground Finished SqFt 986
Sewer Public Septic, Public Sewer
Water Public
Architectural Style Traditional
Level or Stories 3
Additional Building Above Grade, Below Grade
New Construction N
Schools
Elementary Schools Oakridge
Middle Schools Gunston
High Schools Wakefield
School District Arlington County Public Schools
Others
Senior Community No
Tax ID 37-034-015
Ownership Fee Simple
SqFt Source 1474
Special Listing Condition Standard
Read Less Info
Want to know what your home might be worth? Contact us for a FREE valuation!

Our team is ready to help you sell your home for the highest possible price ASAP

GET MORE INFORMATION

Salesperson | Lic# 0225227555






