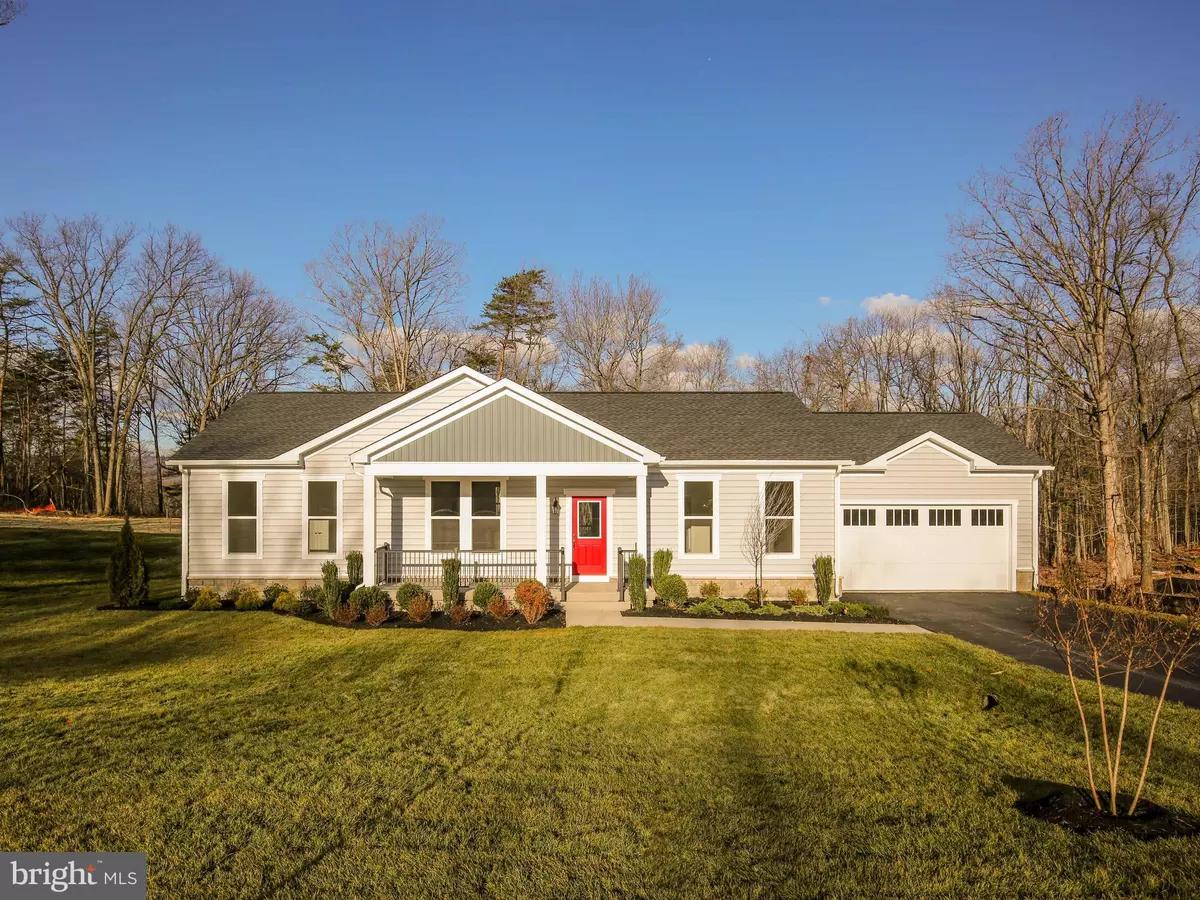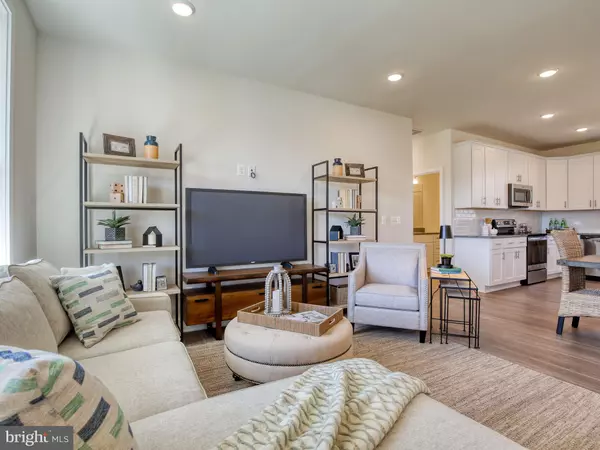Bought with Brock M Harris • Pearson Smith Realty, LLC
$350,000
$369,990
5.4%For more information regarding the value of a property, please contact us for a free consultation.
3 Beds
2 Baths
1,658 SqFt
SOLD DATE : 05/28/2020
Key Details
Sold Price $350,000
Property Type Single Family Home
Sub Type Detached
Listing Status Sold
Purchase Type For Sale
Square Footage 1,658 sqft
Price per Sqft $211
Subdivision The View
MLS Listing ID VAFV157170
Sold Date 05/28/20
Style Ranch/Rambler
Bedrooms 3
Full Baths 2
HOA Y/N N
Abv Grd Liv Area 1,658
Year Built 2019
Tax Year 2020
Lot Size 2.230 Acres
Acres 2.23
Property Sub-Type Detached
Source BRIGHT
Property Description
Brand New & Move-In Ready! Convenient one-level living with garage and basement on 2.23 acres in great location less than 5 miles from Winchester Medical Center, with quick access to Route 50, 37 and I81. Quality construction by Van Metre, one of the most reputable builders in our region. Incredible lot with plenty of yard in front and back, in addition to wooded space - on a state-maintained road with NO HOA! Paved driveway leads to concrete sidewalk & tasteful landscaping that surrounds large covered front porch lined with stone and metal railings. Attractive open floor plan feels bright and spacious, but also has privacy - with master suite separated from other bedrooms. Secondary entrance through garage with keyless combo entry leads to large mud room and hallway that flows into kitchen featuring lots of counter space, huge island, granite tops, tile backsplash and stainless steel appliances. Rear deck off the kitchen with steps to expansive yard with fresh sod and plantings, along with mature trees towards back portion and sides of lot. A few of many attractive interior features include recessed lighting, upgraded flooring, tile and granite in each bathroom. Master suite has walk-in closet, and master bath with tile shower and double vanity. Downstairs, you can increase your living space with a full basement that has window and rough-in plumbing for an additional bathroom to go along with future expansion by finishing the lower level. New construction that's complete with this amount of acreage is hard to find. An exceptional opportunity and value! Other floor plans on similar lots coming soon! CLICK ON LINK FOR 3D VIRTUAL WALK-THRU TOUR
Location
State VA
County Frederick
Zoning R
Rooms
Other Rooms Living Room, Dining Room, Primary Bedroom, Bedroom 2, Bedroom 3, Kitchen, Laundry
Basement Full
Main Level Bedrooms 3
Interior
Interior Features Kitchen - Island, Walk-in Closet(s), Upgraded Countertops, Recessed Lighting, Primary Bath(s), Floor Plan - Open, Family Room Off Kitchen, Entry Level Bedroom, Dining Area, Combination Kitchen/Living, Combination Kitchen/Dining, Combination Dining/Living
Heating Heat Pump(s)
Cooling Central A/C
Equipment Dishwasher, Built-In Microwave, Stove, Refrigerator, Water Heater
Appliance Dishwasher, Built-In Microwave, Stove, Refrigerator, Water Heater
Heat Source Electric
Exterior
Parking Features Garage - Front Entry, Inside Access
Garage Spaces 2.0
Water Access N
Accessibility Level Entry - Main
Attached Garage 2
Total Parking Spaces 2
Garage Y
Building
Story 2
Sewer Septic Exists
Water Well
Architectural Style Ranch/Rambler
Level or Stories 2
Additional Building Above Grade, Below Grade
New Construction Y
Schools
School District Frederick County Public Schools
Others
Senior Community No
Tax ID 51 31 1 3
Ownership Fee Simple
SqFt Source Estimated
Special Listing Condition Standard
Read Less Info
Want to know what your home might be worth? Contact us for a FREE valuation!

Our team is ready to help you sell your home for the highest possible price ASAP

GET MORE INFORMATION
Salesperson | Lic# 0225227555






