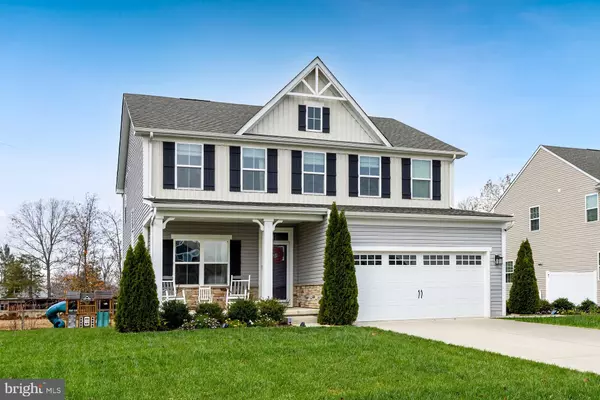
4 Beds
3 Baths
3,154 SqFt
4 Beds
3 Baths
3,154 SqFt
Open House
Sat Nov 22, 3:00pm - 5:00pm
Key Details
Property Type Single Family Home
Sub Type Detached
Listing Status Active
Purchase Type For Sale
Square Footage 3,154 sqft
Price per Sqft $182
Subdivision Monroe Pointe
MLS Listing ID NJGL2066708
Style Traditional
Bedrooms 4
Full Baths 2
Half Baths 1
HOA Fees $60/mo
HOA Y/N Y
Abv Grd Liv Area 2,423
Year Built 2019
Annual Tax Amount $12,675
Tax Year 2025
Lot Size 10,875 Sqft
Acres 0.25
Property Sub-Type Detached
Source BRIGHT
Property Description
Step inside to an open, welcoming entry anchored by luxury vinyl plank flooring and abundant recessed lighting. A flexible front room offers space for a living room, playroom, or home office—whatever suits your lifestyle. The heart of the home opens beautifully into a spacious kitchen and family room, creating an effortless flow for both daily living and entertaining. The kitchen features a large center island with granite countertops, staggered cabinetry, subway tile backsplash, pantry with built-in spice rack, and a full stainless appliance package—including the refrigerator. A bright breakfast room completes the space and overlooks the backyard.
Upstairs, the primary suite is impressively sized with a large walk-in closet and ceiling fan. The en-suite bath is styled with a double-bowl vanity and a beautifully tiled shower. The additional bedrooms are all comfortably sized with neutral carpet and ceiling fans. The second-floor laundry room adds convenience and comes complete with cabinetry, washer, and dryer.
The professionally finished basement expands your living area with newer LVP flooring, recessed lighting, and rough-in plumbing ready for a future bathroom—while still offering ample storage.
Outside, enjoy a lovely backyard setting featuring an oversized stamped concrete patio, a charming play set, and an irrigation system to keep everything looking its best. Window treatments throughout the home are included for a truly move-in-ready experience.
This Monroe Pointe gem blends designer style with modern comfort—an exceptional opportunity in a community everyone loves.
Location
State NJ
County Gloucester
Area Monroe Twp (20811)
Zoning RES
Rooms
Other Rooms Living Room, Primary Bedroom, Bedroom 2, Bedroom 3, Bedroom 4, Kitchen, Family Room, Basement, Breakfast Room
Basement Full, Partially Finished
Interior
Interior Features Carpet, Combination Kitchen/Dining, Dining Area, Family Room Off Kitchen, Floor Plan - Open, Kitchen - Gourmet, Kitchen - Island, Primary Bath(s), Pantry, Recessed Lighting, Bathroom - Stall Shower, Bathroom - Tub Shower, Upgraded Countertops
Hot Water Tankless
Heating Central, Programmable Thermostat, Energy Star Heating System
Cooling Central A/C, Energy Star Cooling System, Programmable Thermostat
Flooring Carpet, Vinyl, Other
Inclusions Washer, dryer and refrigerator
Equipment Dishwasher, Disposal, Dryer, Range Hood, Refrigerator, Oven - Single, Washer
Fireplace N
Window Features Low-E,Energy Efficient
Appliance Dishwasher, Disposal, Dryer, Range Hood, Refrigerator, Oven - Single, Washer
Heat Source Natural Gas
Laundry Upper Floor
Exterior
Parking Features Inside Access, Garage - Front Entry
Garage Spaces 2.0
Water Access N
Roof Type Shingle
Accessibility None
Attached Garage 2
Total Parking Spaces 2
Garage Y
Building
Story 2
Foundation Passive Radon Mitigation, Concrete Perimeter
Above Ground Finished SqFt 2423
Sewer Public Sewer
Water Public
Architectural Style Traditional
Level or Stories 2
Additional Building Above Grade, Below Grade
Structure Type 9'+ Ceilings
New Construction N
Schools
Elementary Schools Radix
Middle Schools Williamstown M.S.
High Schools Williamstown
School District Monroe Township Public Schools
Others
Pets Allowed Y
HOA Fee Include Common Area Maintenance
Senior Community No
Tax ID 11-000370201-00005
Ownership Fee Simple
SqFt Source 3154
Acceptable Financing Cash, Conventional, FHA, VA
Listing Terms Cash, Conventional, FHA, VA
Financing Cash,Conventional,FHA,VA
Special Listing Condition Standard
Pets Allowed No Pet Restrictions

GET MORE INFORMATION

Salesperson | Lic# 0225227555






