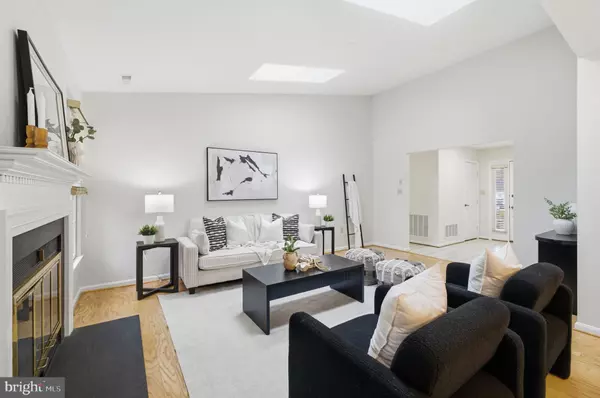
3 Beds
2 Baths
1,547 SqFt
3 Beds
2 Baths
1,547 SqFt
Open House
Sat Nov 22, 11:00am - 12:30pm
Key Details
Property Type Single Family Home
Sub Type Detached
Listing Status Active
Purchase Type For Sale
Square Footage 1,547 sqft
Price per Sqft $420
Subdivision Heritage Harbour
MLS Listing ID MDAA2130820
Style Ranch/Rambler
Bedrooms 3
Full Baths 2
HOA Fees $136/mo
HOA Y/N Y
Abv Grd Liv Area 1,547
Year Built 1989
Available Date 2025-11-22
Annual Tax Amount $5,389
Tax Year 2025
Lot Size 8,196 Sqft
Acres 0.19
Property Sub-Type Detached
Source BRIGHT
Property Description
Step inside to a bright, inviting living room where skylights fill the space with natural light and create an open, airy feel. The layout flows easily from room to room, offering just the right balance between everyday living and space for hosting guests. The two-car garage provides plenty of storage and easy access.
Out back, you'll find one of the home's standout features: a spacious screened-in porch overlooking a private, tree-lined yard. It's the perfect spot for morning coffee, quiet afternoons, or unwinding at the end of the day. Just beyond the porch, a charming brick patio expands your outdoor living options, giving you a great setup for grilling, gardening, or simply enjoying the privacy of your backyard retreat.
Additional updates include a newer roof, newer HVAC system, an invisible dog fence for pet owners, and a full irrigation system to keep your lawn looking its best with minimal effort.
Heritage Harbour offers a vibrant, amenity-rich lifestyle designed for active adults. Residents enjoy indoor and outdoor pools, a fitness center, tennis and pickleball courts, a nine-hole golf course, walking paths, water access for kayaking, a community lodge, and an impressive lineup of clubs and activities. Located just minutes from Annapolis' historic district, the Naval Academy, shops, dining, and major routes, you'll have convenience and community right at your doorstep.
With its inviting living spaces, thoughtful updates, and a serene backyard setting, this home makes it easy to settle in and start enjoying everything Heritage Harbour has to offer.
Location
State MD
County Anne Arundel
Zoning R2
Rooms
Other Rooms Living Room, Dining Room, Bedroom 2, Kitchen, Den, Foyer, Bedroom 1, Laundry, Bathroom 1, Bathroom 2, Screened Porch
Main Level Bedrooms 3
Interior
Interior Features Ceiling Fan(s), Combination Dining/Living, Dining Area, Entry Level Bedroom, Floor Plan - Open, Kitchen - Eat-In, Primary Bath(s), Pantry, Skylight(s), Walk-in Closet(s), Wood Floors
Hot Water Electric
Heating Heat Pump(s)
Cooling Ceiling Fan(s), Central A/C
Flooring Carpet, Hardwood, Ceramic Tile
Fireplaces Number 1
Fireplaces Type Gas/Propane
Equipment Dishwasher, Disposal, Dryer, Icemaker, Microwave, Oven/Range - Electric, Washer
Fireplace Y
Appliance Dishwasher, Disposal, Dryer, Icemaker, Microwave, Oven/Range - Electric, Washer
Heat Source Natural Gas
Laundry Hookup, Main Floor
Exterior
Exterior Feature Porch(es), Patio(s)
Parking Features Garage - Front Entry
Garage Spaces 2.0
Utilities Available Cable TV Available
Amenities Available Community Center, Pool - Indoor, Pool - Outdoor, Retirement Community, Tennis Courts
Water Access Y
Water Access Desc Private Access,Canoe/Kayak
View Trees/Woods
Roof Type Asphalt
Accessibility None
Porch Porch(es), Patio(s)
Attached Garage 2
Total Parking Spaces 2
Garage Y
Building
Lot Description Backs to Trees, Backs - Open Common Area, Level
Story 1
Foundation Slab
Above Ground Finished SqFt 1547
Sewer Public Sewer
Water Public
Architectural Style Ranch/Rambler
Level or Stories 1
Additional Building Above Grade, Below Grade
Structure Type Cathedral Ceilings,Dry Wall
New Construction N
Schools
School District Anne Arundel County Public Schools
Others
HOA Fee Include Pool(s),Common Area Maintenance,Management
Senior Community Yes
Age Restriction 55
Tax ID 020289290047899
Ownership Fee Simple
SqFt Source 1547
Special Listing Condition Standard
Virtual Tour https://player.vimeo.com/video/1139209830?byline=0&title=0&owner=0&name=0&logos=0&profile=0&profilepicture=0&vimeologo=0&portrait=0

GET MORE INFORMATION

Salesperson | Lic# 0225227555






