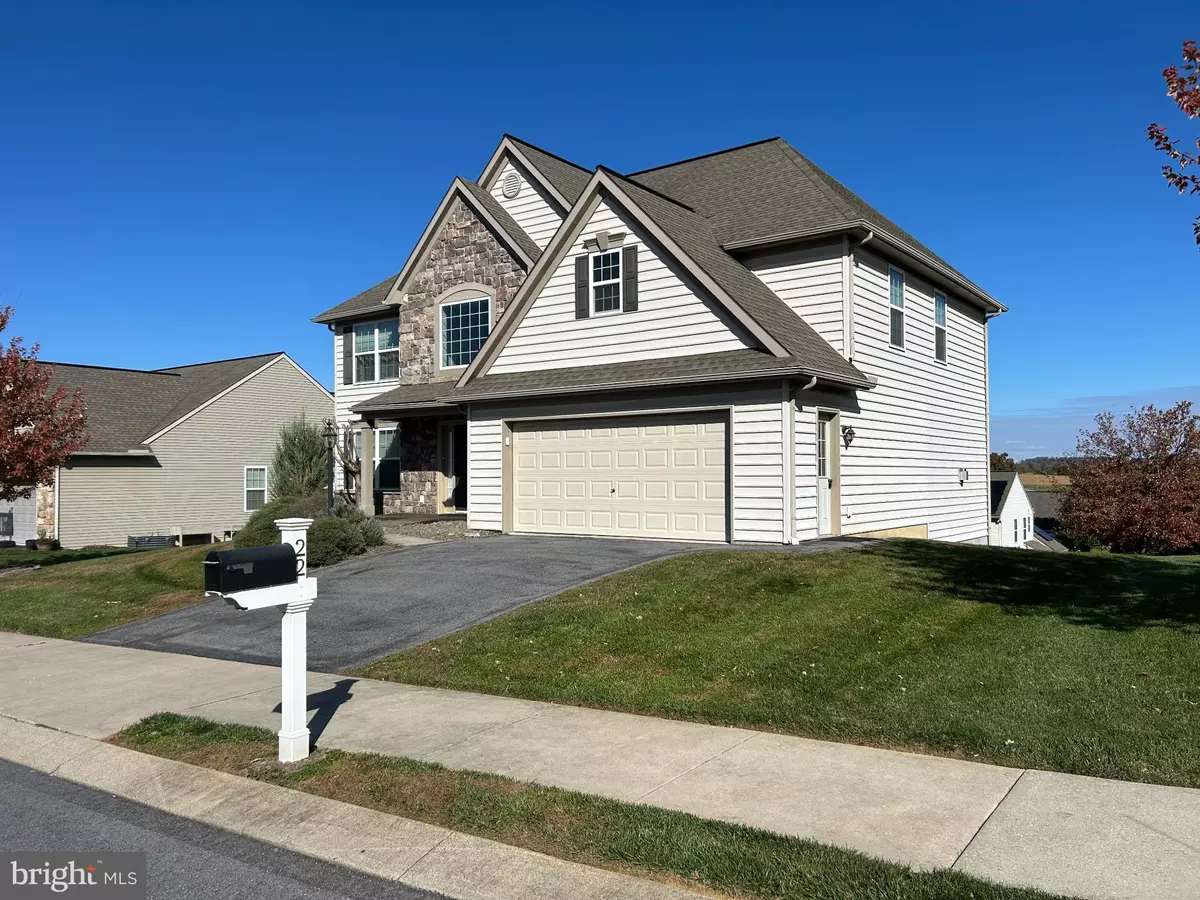
3 Beds
3 Baths
2,592 SqFt
3 Beds
3 Baths
2,592 SqFt
Key Details
Property Type Single Family Home
Sub Type Detached
Listing Status Active
Purchase Type For Rent
Square Footage 2,592 sqft
Subdivision Summerlyn Green
MLS Listing ID PALA2078860
Style Traditional
Bedrooms 3
Full Baths 2
Half Baths 1
Abv Grd Liv Area 2,592
Year Built 2012
Lot Size 10,019 Sqft
Acres 0.23
Lot Dimensions 0.00 x 0.00
Property Sub-Type Detached
Source BRIGHT
Property Description
Experience carefree living with this exceptional fully-furnished home, where rent covers all utilities and Wi-Fi. Enjoy ample space for relaxation and productivity. The front room serves as an ideal office or bonus room, offering privacy with its closable doors. The open living area seamlessly connects the kitchen and living room, leading to a spacious deck with scenic views.
Convenience is key with second-floor laundry, eliminating the need to lug laundry up and down stairs. The primary bedroom suite is unparalleled, featuring a sitting area and two walk-in closets. Two additional bedrooms and a hall closet add to the spaciousness of the second floor.
The two-car garage provides plenty of room, while the lease encompasses the first and second floors, including the garage (basement not included). This property is available for immediate move-in, and the lease term is a minimum of 90 days. Don't miss the opportunity to make this beautifully furnished house your home!
Conveniently located just minutes from downtown Ephrata, Rt 222 and the Turnpike, providing easy access to local amenities and transportation. Great option for those who are between homes or need temporary housing during renovations.
Location
State PA
County Lancaster
Area Ephrata Twp (10527)
Zoning RESIDENTIAL
Rooms
Other Rooms Living Room, Dining Room, Primary Bedroom, Bedroom 2, Bedroom 3, Family Room, Laundry, Bathroom 2, Primary Bathroom, Half Bath
Basement Outside Entrance
Interior
Interior Features Bathroom - Stall Shower, Bathroom - Tub Shower, Central Vacuum, Combination Kitchen/Dining, Crown Moldings, Dining Area, Family Room Off Kitchen, Floor Plan - Open, Formal/Separate Dining Room, Kitchen - Eat-In, Kitchen - Island, Kitchen - Table Space, Primary Bath(s), Recessed Lighting, Walk-in Closet(s)
Hot Water Electric
Heating Forced Air
Cooling Central A/C
Flooring Luxury Vinyl Plank
Fireplaces Number 1
Fireplaces Type Gas/Propane, Mantel(s)
Inclusions Fully Furnished. Washer and dryer provided.
Equipment Dishwasher, Microwave, Oven/Range - Electric, Refrigerator
Fireplace Y
Appliance Dishwasher, Microwave, Oven/Range - Electric, Refrigerator
Heat Source Electric
Laundry Upper Floor
Exterior
Exterior Feature Deck(s), Porch(es)
Parking Features Garage - Front Entry, Garage Door Opener, Inside Access, Other
Garage Spaces 2.0
Water Access N
Roof Type Composite
Accessibility None
Porch Deck(s), Porch(es)
Attached Garage 2
Total Parking Spaces 2
Garage Y
Building
Lot Description Cleared, Front Yard, Landscaping, Level, Rear Yard
Story 2
Foundation Other
Above Ground Finished SqFt 2592
Sewer Public Sewer
Water Public
Architectural Style Traditional
Level or Stories 2
Additional Building Above Grade
New Construction N
Schools
Elementary Schools Highland
Middle Schools Ephrata
High Schools Ephrata
School District Ephrata Area
Others
Pets Allowed Y
Senior Community No
Tax ID 270-35713-0-0000
Ownership Other
SqFt Source 2592
Pets Allowed Case by Case Basis

GET MORE INFORMATION

Salesperson | Lic# 0225227555






