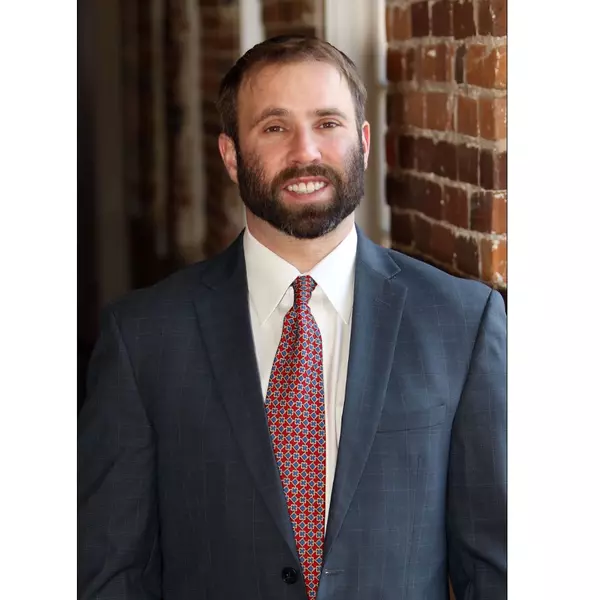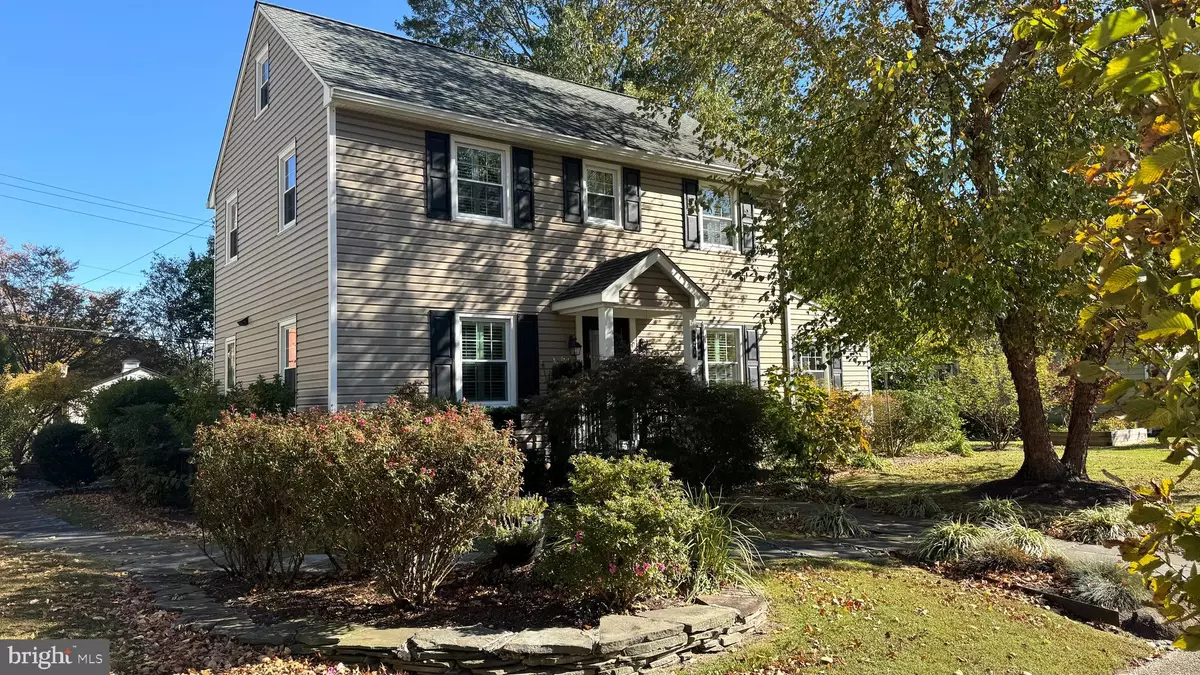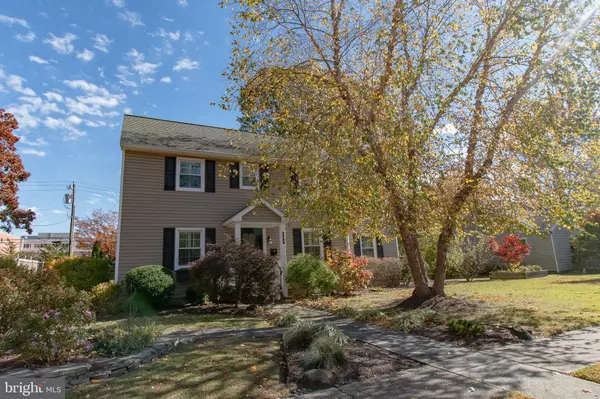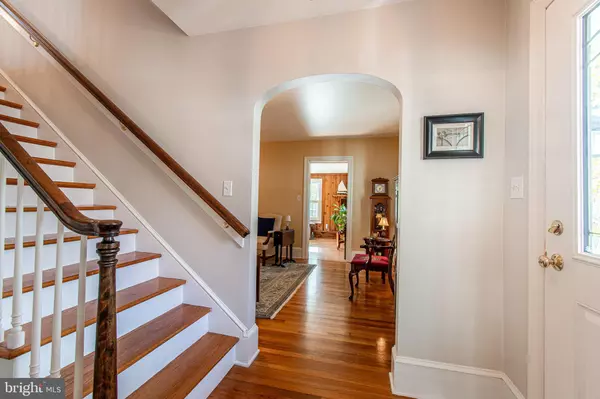
3 Beds
3 Baths
1,940 SqFt
3 Beds
3 Baths
1,940 SqFt
Key Details
Property Type Single Family Home
Sub Type Detached
Listing Status Active
Purchase Type For Sale
Square Footage 1,940 sqft
Price per Sqft $237
Subdivision Easton
MLS Listing ID MDTA2012184
Style Traditional
Bedrooms 3
Full Baths 3
HOA Y/N N
Abv Grd Liv Area 1,940
Year Built 1945
Annual Tax Amount $3,066
Tax Year 2024
Lot Size 8,775 Sqft
Acres 0.2
Property Sub-Type Detached
Source BRIGHT
Property Description
This is a beautiful three Bedroom, three Bath home with comfortable spaces; Living Rm, Sunroom, separate Dining, updated Kitchen, renovated Laundry/Mudroom and full bath. Added features include original oak flooring, Louvered shutters, Pine paneled den, corner cabinets, built in bookcases, second floor sitting room, pellet stove insert, ceiling fans, walk up attic, and much more. Roof replaced in 2016. Full list of improvements available.
The 75' x 117.5' lot is thoughtfully landscaped with raised garden beds and lovely plantings. The entry was replaced with a Bluestone walkway, new step railings and new front door. Fully fenced spacious back yard with shade trees and raised garden beds flanked by several flagstone patios. Numerous outdoor areas for sitting, dining and great spaces for entertaining. Two Amish sheds with electric installed in 2010 & 2013...
12' x 16' unit is great storage and the 10' x 14' is used as a workshop. Alley access with additional parking . This home will leave you impressed.
Location
State MD
County Talbot
Zoning R
Rooms
Other Rooms Living Room, Dining Room, Primary Bedroom, Sitting Room, Bedroom 2, Kitchen, Foyer, Bedroom 1, Sun/Florida Room, Laundry, Attic, Primary Bathroom, Full Bath
Interior
Interior Features Attic, Bathroom - Stall Shower, Bathroom - Tub Shower, Built-Ins, Ceiling Fan(s), Floor Plan - Traditional, Formal/Separate Dining Room, Kitchen - Galley, Stove - Pellet, Upgraded Countertops, Window Treatments, Wood Floors, Chair Railings, Walk-in Closet(s)
Hot Water Electric
Heating Central, Heat Pump(s)
Cooling Central A/C, Heat Pump(s)
Flooring Hardwood, Luxury Vinyl Tile
Fireplaces Number 1
Fireplaces Type Other
Equipment Cooktop, Dishwasher, Dryer - Electric, Oven - Single, Oven - Wall, Refrigerator, Washer
Fireplace Y
Window Features Double Hung
Appliance Cooktop, Dishwasher, Dryer - Electric, Oven - Single, Oven - Wall, Refrigerator, Washer
Heat Source Electric
Laundry Main Floor
Exterior
Exterior Feature Patio(s)
Fence Partially, Wood
Utilities Available Cable TV
Water Access N
Roof Type Shingle
Accessibility None
Porch Patio(s)
Garage N
Building
Story 2
Foundation Block, Crawl Space
Above Ground Finished SqFt 1940
Sewer Public Sewer
Water Public
Architectural Style Traditional
Level or Stories 2
Additional Building Above Grade, Below Grade
New Construction N
Schools
School District Talbot County Public Schools
Others
Senior Community No
Tax ID 2101003100
Ownership Fee Simple
SqFt Source 1940
Acceptable Financing Cash, Conventional
Horse Property N
Listing Terms Cash, Conventional
Financing Cash,Conventional
Special Listing Condition Standard

GET MORE INFORMATION

Salesperson | Lic# 0225227555






