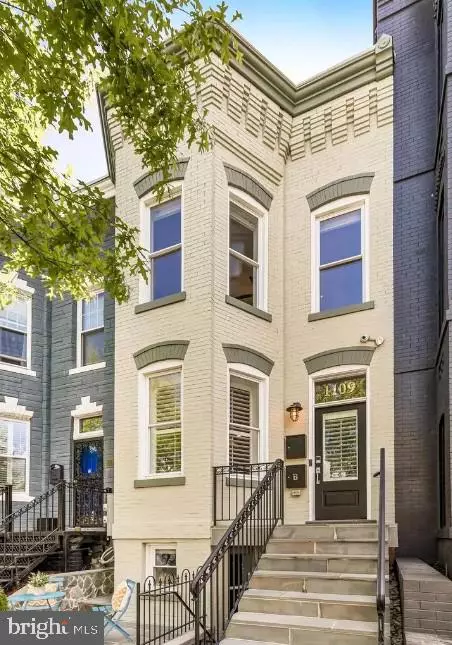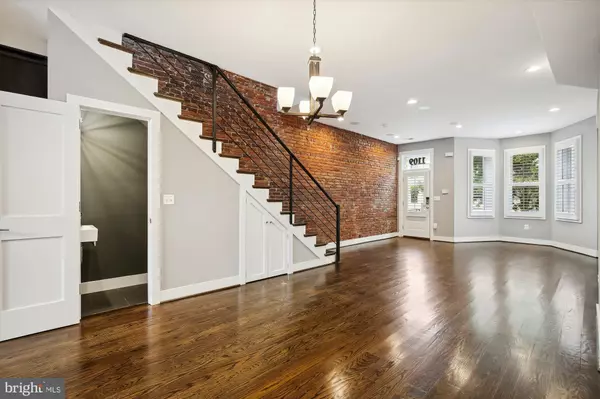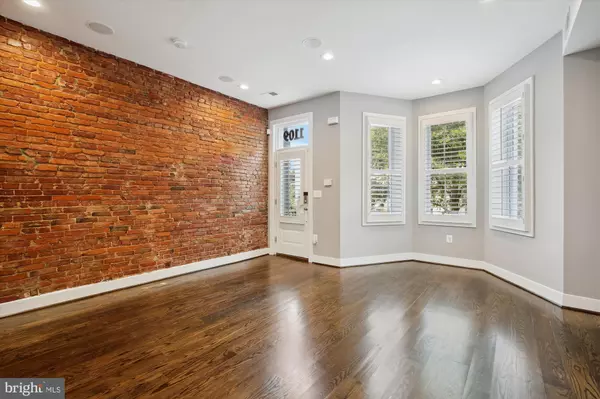
2,348 SqFt
2,348 SqFt
Key Details
Property Type Multi-Family, Townhouse
Sub Type Interior Row/Townhouse
Listing Status Active
Purchase Type For Sale
Square Footage 2,348 sqft
Price per Sqft $638
MLS Listing ID DCDC2229308
Style Victorian
Abv Grd Liv Area 1,565
Year Built 1933
Annual Tax Amount $9,866
Tax Year 2025
Lot Size 1,445 Sqft
Acres 0.03
Property Sub-Type Interior Row/Townhouse
Source BRIGHT
Property Description
Fully renovated and meticulously maintained, this five-bedroom, three-and-a-half-bath home spans nearly 2,400 square feet and showcases soaring ceilings, high-end finishes, and timeless design throughout. The main level features an open layout with exposed brick, newly refinished red oak hardwood floors, built-in speakers, and a custom kitchen with abundant storage — creating a space that appeals to discerning tenants and future owner-occupants alike.
The skylit upper level offers three bedrooms with Elfa closet systems and two full baths finished in floor-to-ceiling Avalon Marble tile. The lower level includes a separate two-bedroom, one-bath unit with a Certificate of Occupancy,. Both units are leased through late 2026, providing immediate and reliable cash flow from day one. Additional lease details can be provided to interested buyers.
Unlike a typical basement apartment, the lower-level unit feels bright and open, with high ceilings, modern finishes, and windows in every room — ideal for maximizing rental appeal.
Outdoor amenities include two private spaces perfect for entertaining or relaxing: a flagstone patio in the front and a fully hardscaped rear yard with pavers throughout. Additional highlights include a large storage shed, secure parking for two vehicles, and a dedicated EV charging station.
With its exceptional location, premium finishes, and separate utility meters in place, 1109 I Street NE stands out as a truly turn-key, income-generating investment in one of DC's most sought-after neighborhoods.
Location
State DC
County Washington
Zoning RF-1
Rooms
Basement Fully Finished, Outside Entrance
Interior
Hot Water Natural Gas
Heating Forced Air
Cooling Central A/C
Fireplace N
Heat Source Natural Gas, Electric
Exterior
Water Access N
Accessibility None
Garage N
Building
Foundation Brick/Mortar, Concrete Perimeter
Above Ground Finished SqFt 1565
Sewer Public Sewer
Water Public
Architectural Style Victorian
Additional Building Above Grade, Below Grade
New Construction N
Schools
School District District Of Columbia Public Schools
Others
Tax ID 0981//0102
Ownership Fee Simple
SqFt Source 2348
Special Listing Condition Standard

GET MORE INFORMATION

Salesperson | Lic# 0225227555






