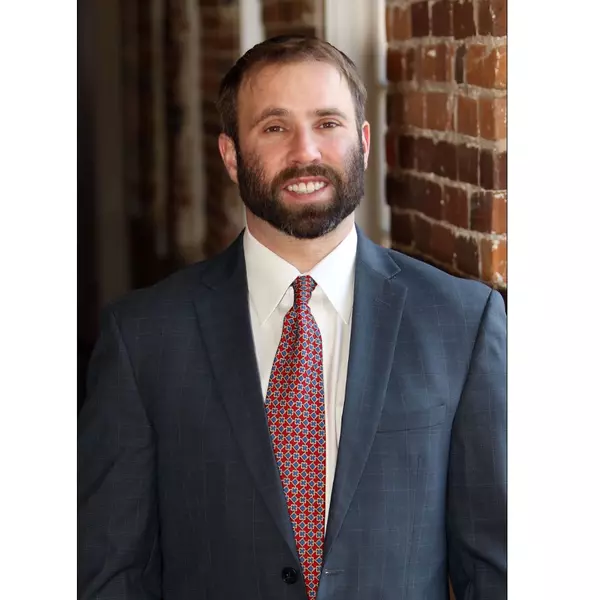
3 Beds
2 Baths
1,450 SqFt
3 Beds
2 Baths
1,450 SqFt
Key Details
Property Type Townhouse
Sub Type Interior Row/Townhouse
Listing Status Coming Soon
Purchase Type For Sale
Square Footage 1,450 sqft
Price per Sqft $275
Subdivision Wyman Park Hampden
MLS Listing ID MDBA2185022
Style Traditional
Bedrooms 3
Full Baths 1
Half Baths 1
HOA Y/N N
Abv Grd Liv Area 1,200
Year Built 1925
Available Date 2025-10-29
Annual Tax Amount $5,368
Tax Year 2024
Property Sub-Type Interior Row/Townhouse
Source BRIGHT
Property Description
Step inside to find a welcoming foyer that leads to the separate living and dining rooms, showcasing lovely hardwood floors and architectural charm throughout. The bright kitchen has great cabinetry offering ample storage and connects to a bonus area. From the rear porch, you are led to the expansive rear yard, perfect for playing or entertaining.
Upstairs, you'll find two spacious bedrooms and a cozy third bedroom, which opens to a bonus room, perfect for a home office or reading nook. A full bathroom completes this level. The versatile lower level offers additional living space, a half bath, a laundry area with a washer and dryer, and tons of extra storage.
You'll appreciate the high-efficiency air conditioning and the newly silver-coated roof and love the home's charming architectural details; inlaid hardwoods, a stained-glass window and beautiful crown molding.
This home's location is unbeatable, with easy access to local treasures like the Baltimore Museum of Art, Johns Hopkins University, the Wyman Park Dell, R. House, and more! With a fabulous walk score, this home offers the best of urban living in a serene setting. Don't miss the chance to make it your own!
Location
State MD
County Baltimore City
Zoning R-6
Rooms
Other Rooms Living Room, Dining Room, Primary Bedroom, Bedroom 2, Bedroom 3, Kitchen, Foyer, Storage Room, Bathroom 1, Bonus Room, Half Bath
Basement Partially Finished, Connecting Stairway
Interior
Interior Features Floor Plan - Traditional, Wood Floors, Ceiling Fan(s), Crown Moldings, Chair Railings
Hot Water Natural Gas
Heating Radiator
Cooling Central A/C, Ceiling Fan(s)
Flooring Hardwood, Ceramic Tile, Luxury Vinyl Plank
Equipment Dishwasher, Disposal, Microwave, Oven/Range - Gas, Refrigerator, Washer, Dryer, Water Heater
Fireplace N
Window Features Double Pane
Appliance Dishwasher, Disposal, Microwave, Oven/Range - Gas, Refrigerator, Washer, Dryer, Water Heater
Heat Source Natural Gas
Laundry Lower Floor, Dryer In Unit, Washer In Unit
Exterior
Exterior Feature Porch(es)
Fence Rear
Water Access N
Accessibility None
Porch Porch(es)
Garage N
Building
Story 3
Foundation Concrete Perimeter
Above Ground Finished SqFt 1200
Sewer Public Sewer
Water Public
Architectural Style Traditional
Level or Stories 3
Additional Building Above Grade, Below Grade
New Construction N
Schools
School District Baltimore City Public Schools
Others
Senior Community No
Tax ID 0312023658 084
Ownership Fee Simple
SqFt Source 1450
Special Listing Condition Standard

GET MORE INFORMATION

Salesperson | Lic# 0225227555






