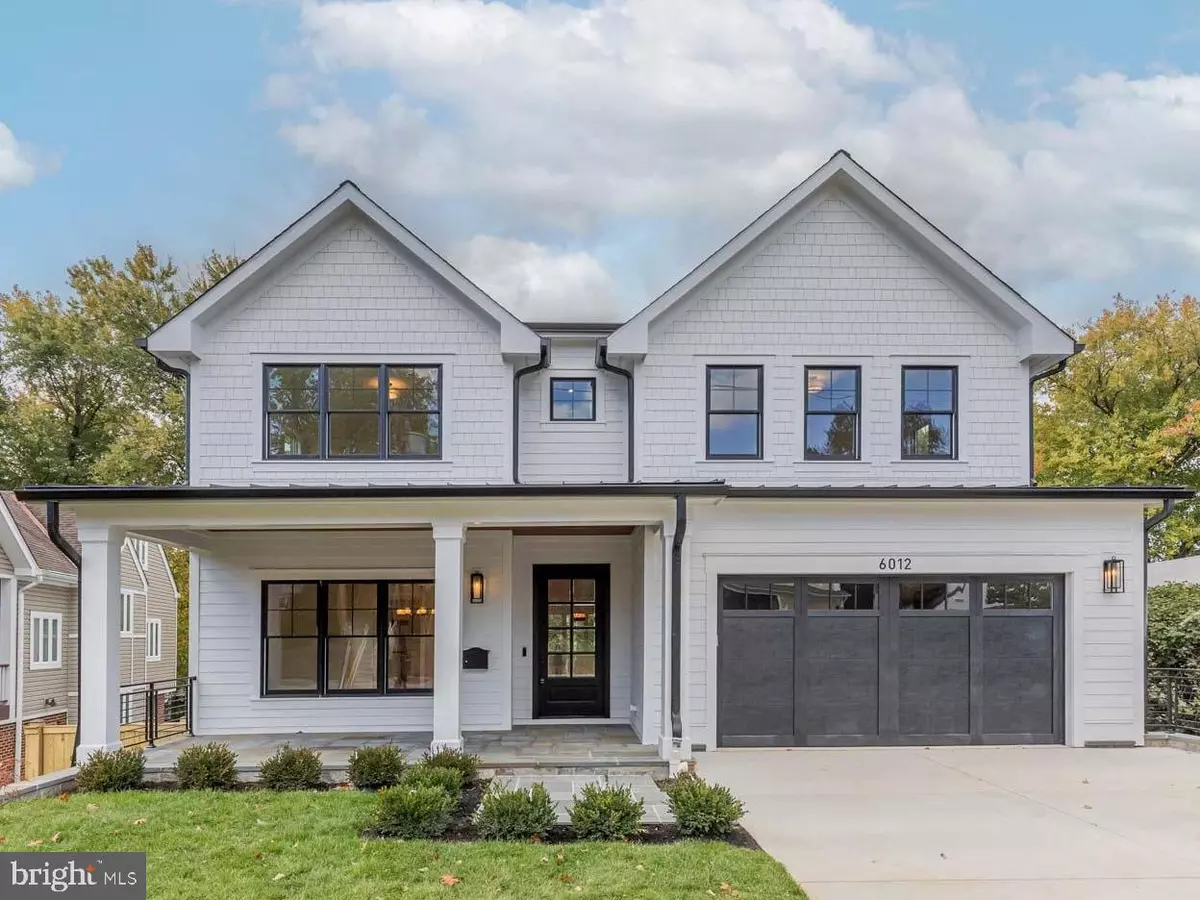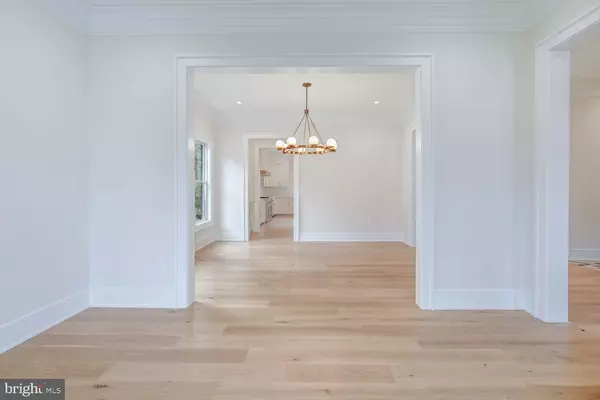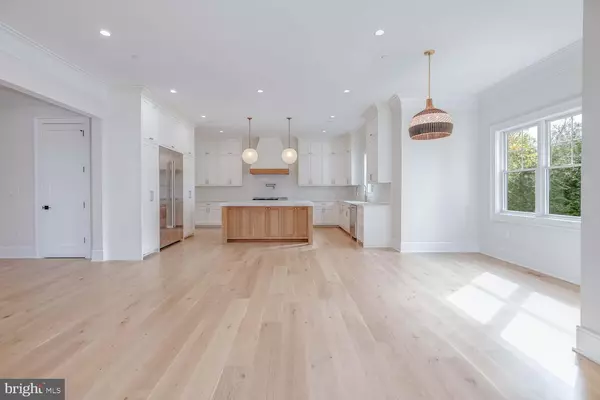
5 Beds
6 Baths
5,300 SqFt
5 Beds
6 Baths
5,300 SqFt
Open House
Sat Nov 01, 2:00pm - 4:00pm
Key Details
Property Type Single Family Home
Sub Type Detached
Listing Status Coming Soon
Purchase Type For Sale
Square Footage 5,300 sqft
Price per Sqft $440
Subdivision Ayrlawn
MLS Listing ID MDMC2205492
Style Contemporary,Villa,Art Deco
Bedrooms 5
Full Baths 6
HOA Y/N N
Abv Grd Liv Area 3,795
Year Built 2025
Available Date 2025-10-28
Annual Tax Amount $9,195
Tax Year 2024
Lot Size 8,044 Sqft
Acres 0.18
Property Sub-Type Detached
Source BRIGHT
Property Description
Inside, the main level offers elegant and functional spaces — a formal living and dining room perfect for extended family gatherings, and a chef's kitchen with a 6-burner gas range, center island, and butler's pantry. The spacious family room with a gas fireplace and breakfast nook provides a warm, inviting atmosphere for daily living.
Upstairs, you'll find four bedrooms — each with its own private ensuite bath. The primary suite is a true retreat, featuring a center chandelier, dual walk-in closets, and a spa-like bath with a glass shower and soaking tub. A private office and laundry room with folding space, sink, and shelving complete the upper level.
The lower level is an entertainer's dream, boasting two sets of double doors that open to separate patios — one covered and one open — perfect for both rainy days and cozy firepit nights.
Just two minutes to the middle school fields and park, blocks from Ayrlawn Park and Wyngate Elementary, and less than 3 miles from the Metro (Bethesda and Metro Center) and the shopping and dining of Pike & Rose, Bethesda, and Wildwood Shopping Center — this home truly has it all!
Location
State MD
County Montgomery
Zoning R60
Rooms
Basement Daylight, Full, Walkout Level, Sump Pump, Other
Interior
Interior Features Crown Moldings, Recessed Lighting, Kitchen - Island, Walk-in Closet(s), Wet/Dry Bar, Wood Floors
Hot Water Natural Gas
Heating Forced Air
Cooling Central A/C
Flooring Engineered Wood, Wood
Fireplaces Number 1
Fireplaces Type Gas/Propane
Equipment Oven/Range - Gas, Oven - Wall, Range Hood, Stainless Steel Appliances, Six Burner Stove
Fireplace Y
Appliance Oven/Range - Gas, Oven - Wall, Range Hood, Stainless Steel Appliances, Six Burner Stove
Heat Source Natural Gas
Laundry Upper Floor
Exterior
Exterior Feature Porch(es), Deck(s), Patio(s)
Parking Features Garage - Front Entry, Built In
Garage Spaces 2.0
Fence Fully, Wood
Water Access N
Roof Type Architectural Shingle
Accessibility None
Porch Porch(es), Deck(s), Patio(s)
Attached Garage 2
Total Parking Spaces 2
Garage Y
Building
Lot Description Front Yard, Rear Yard
Story 2
Foundation Permanent
Above Ground Finished SqFt 3795
Sewer Public Sewer
Water Public
Architectural Style Contemporary, Villa, Art Deco
Level or Stories 2
Additional Building Above Grade, Below Grade
New Construction Y
Schools
Elementary Schools Wyngate
Middle Schools North Bethesda
High Schools Walter Johnson
School District Montgomery County Public Schools
Others
Senior Community No
Tax ID 160700581130
Ownership Fee Simple
SqFt Source 5300
Security Features Fire Detection System
Special Listing Condition Standard

GET MORE INFORMATION

Salesperson | Lic# 0225227555






