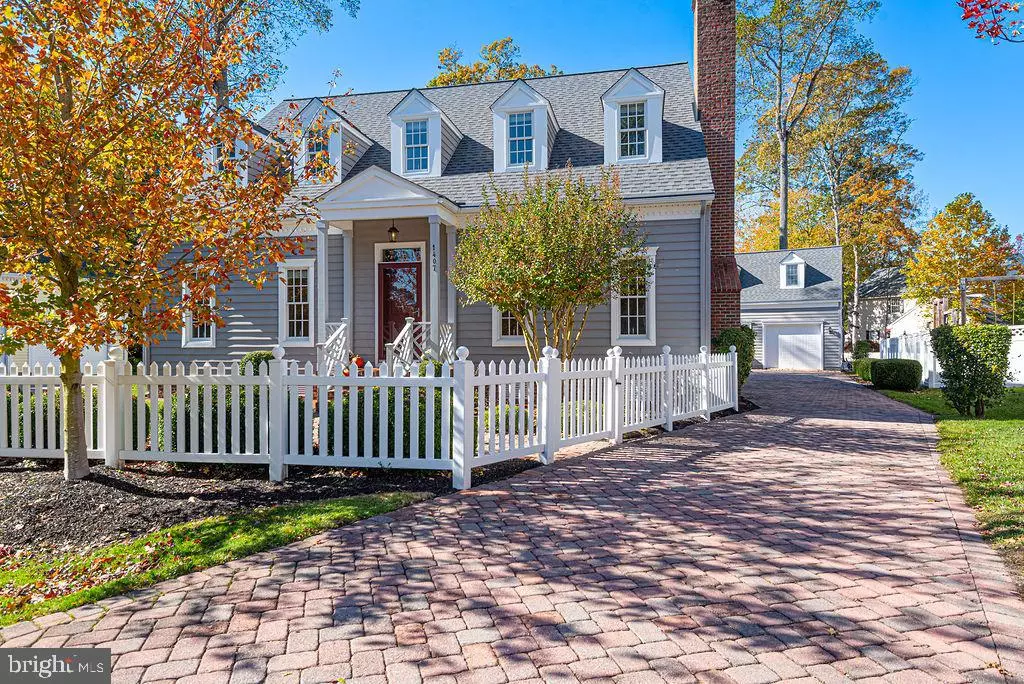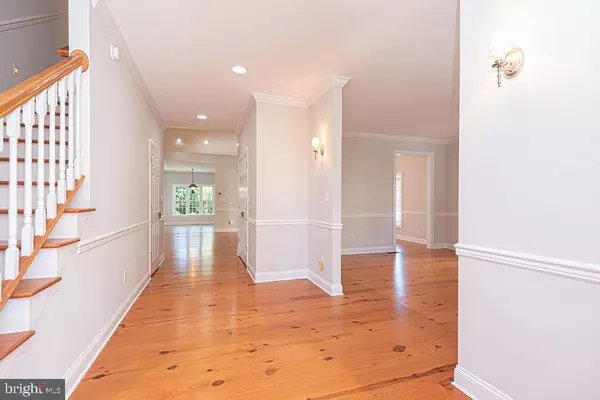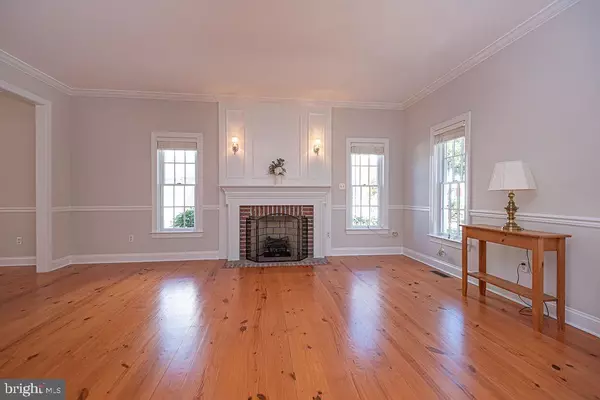
3 Beds
3 Baths
2,792 SqFt
3 Beds
3 Baths
2,792 SqFt
Open House
Sat Nov 22, 10:00am - 12:00pm
Key Details
Property Type Single Family Home
Sub Type Detached
Listing Status Active
Purchase Type For Sale
Square Footage 2,792 sqft
Price per Sqft $250
Subdivision Ocean Pines - Colonial Village
MLS Listing ID MDWO2034398
Style Colonial
Bedrooms 3
Full Baths 2
Half Baths 1
HOA Fees $925/ann
HOA Y/N Y
Abv Grd Liv Area 2,792
Year Built 2002
Available Date 2025-11-02
Annual Tax Amount $4,691
Tax Year 2024
Lot Size 0.262 Acres
Acres 0.26
Lot Dimensions 0.00 x 0.00
Property Sub-Type Detached
Source BRIGHT
Property Description
Upstairs, you'll find two generous guest bedrooms, a full bath with dual sinks, and two walk-in storage areas. The detached garage includes an apartment above with a convenient half bath—ideal for guests, hobbies, or a home office. Additional highlights include beautiful landscaping and lawn irrigation and a separate laundry room with utility sink. All this in a prime location—just a short walk to the Yacht Club, marinas, restaurants, and community pools. A rare opportunity in one of Ocean Pines' most desirable settings!
Location
State MD
County Worcester
Area Worcester Ocean Pines
Zoning B-2
Rooms
Main Level Bedrooms 3
Interior
Interior Features Attic, Carpet, Ceiling Fan(s), Entry Level Bedroom, Formal/Separate Dining Room, Kitchen - Eat-In, Kitchen - Island, Primary Bath(s), Walk-in Closet(s)
Hot Water Natural Gas, Tankless
Heating Central, Heat Pump(s), Programmable Thermostat
Cooling Central A/C, Ceiling Fan(s), Heat Pump(s)
Fireplaces Number 2
Fireplaces Type Gas/Propane, Mantel(s)
Equipment Built-In Microwave, Dishwasher, Disposal, Exhaust Fan, Icemaker, Water Heater - Tankless, Washer, Oven/Range - Gas, Dryer - Gas
Furnishings No
Fireplace Y
Appliance Built-In Microwave, Dishwasher, Disposal, Exhaust Fan, Icemaker, Water Heater - Tankless, Washer, Oven/Range - Gas, Dryer - Gas
Heat Source Electric, Natural Gas
Laundry Dryer In Unit, Main Floor, Washer In Unit
Exterior
Parking Features Garage Door Opener, Garage - Front Entry
Garage Spaces 2.0
Amenities Available Bar/Lounge, Basketball Courts, Beach, Beach Club, Boat Ramp, Common Grounds, Community Center, Dog Park, Golf Course, Golf Course Membership Available, Jog/Walk Path, Lake, Library, Picnic Area, Pool - Indoor, Pool - Outdoor, Pool Mem Avail, Security, Swimming Pool, Tennis Courts, Tot Lots/Playground
Water Access N
Roof Type Architectural Shingle
Accessibility Level Entry - Main
Total Parking Spaces 2
Garage Y
Building
Lot Description Cul-de-sac, Landscaping
Story 2
Foundation Brick/Mortar, Block
Above Ground Finished SqFt 2792
Sewer Public Sewer
Water Public
Architectural Style Colonial
Level or Stories 2
Additional Building Above Grade, Below Grade
New Construction N
Schools
Elementary Schools Showell
Middle Schools Stephen Decatur
High Schools Stephen Decatur
School District Worcester County Public Schools
Others
Pets Allowed Y
HOA Fee Include Common Area Maintenance,Road Maintenance,Reserve Funds
Senior Community No
Tax ID 2403144925
Ownership Fee Simple
SqFt Source 2792
Acceptable Financing Cash, Conventional, FHA, VA
Listing Terms Cash, Conventional, FHA, VA
Financing Cash,Conventional,FHA,VA
Special Listing Condition Standard
Pets Allowed Cats OK, Dogs OK

GET MORE INFORMATION

Salesperson | Lic# 0225227555






