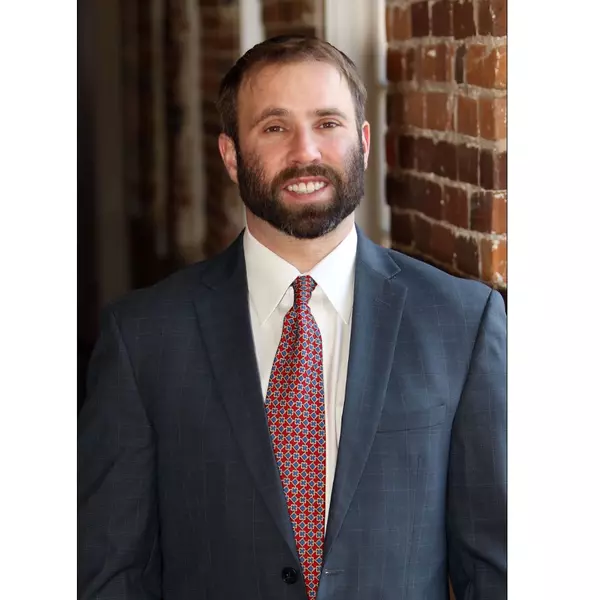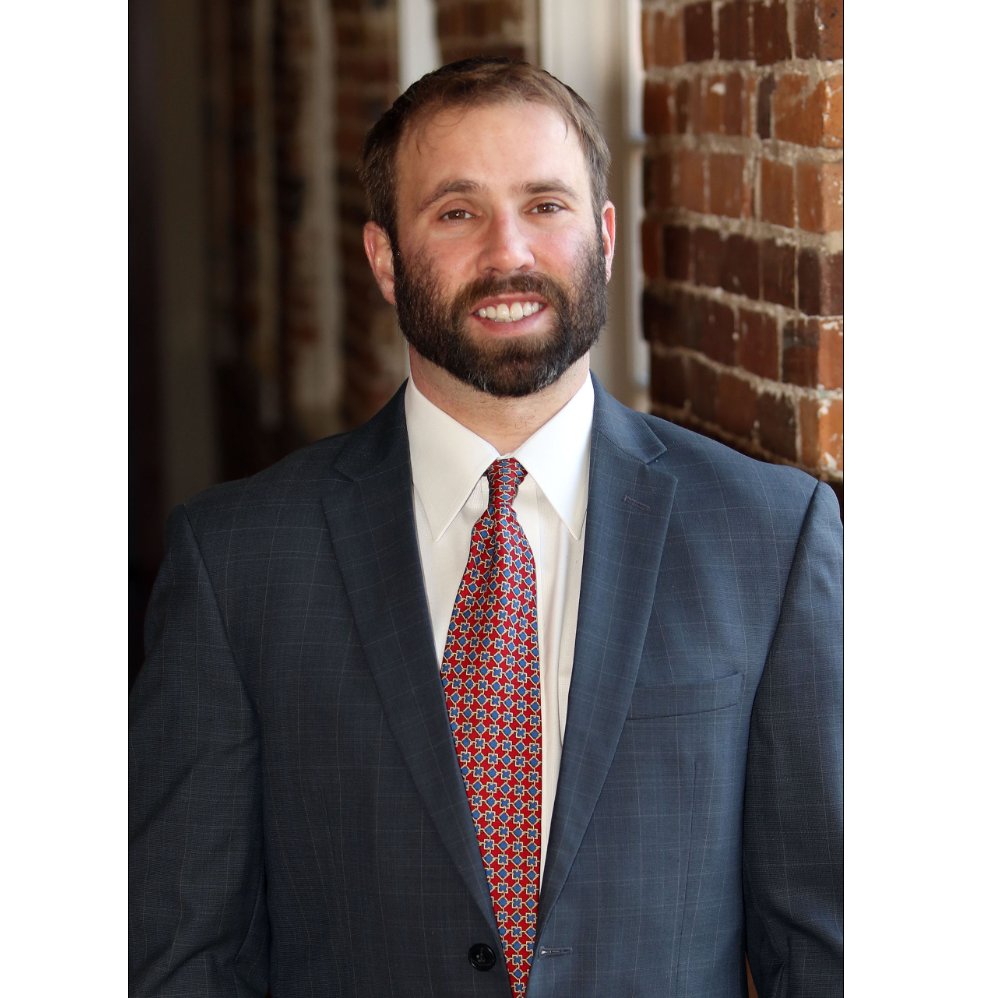
5 Beds
5 Baths
3,740 SqFt
5 Beds
5 Baths
3,740 SqFt
Key Details
Property Type Single Family Home
Sub Type Detached
Listing Status Active
Purchase Type For Sale
Square Footage 3,740 sqft
Price per Sqft $205
Subdivision Twin Lakes
MLS Listing ID MDCA2023288
Style Contemporary
Bedrooms 5
Full Baths 4
Half Baths 1
HOA Fees $400/ann
HOA Y/N Y
Abv Grd Liv Area 3,740
Year Built 2001
Annual Tax Amount $6,923
Tax Year 2024
Lot Size 2.310 Acres
Acres 2.31
Property Sub-Type Detached
Source BRIGHT
Property Description
Roof was replaced about 2 years ago. Newer HVAC too
Inside, you'll find a thoughtfully designed layout featuring engineered hardwood, ceramic tile, and finished lower lever has carpet. The cozy family room fireplace with glass doors creates a warm gathering spot for chilly evenings. The spacious, fully finished basement offers endless possibilities—ideal for a home theater, gym, or recreation area. The lower level also has its own kitchen and Primary bedroom.
The chef's kitchen comes complete with a cooktop, built-in microwave, and dishwasher, while main-floor laundry adds everyday convenience. Additional highlights include energy-efficient windows, 24-hour security, and ample parking with two attached and two detached garages.
This home isn't just a property—it's a sanctuary where memories are made. Discover the warmth, charm, and comfort that await in this exceptional Twin Lakes residence.
Location
State MD
County Calvert
Zoning RUR
Rooms
Other Rooms Dining Room, Primary Bedroom, Kitchen
Basement Fully Finished
Main Level Bedrooms 1
Interior
Hot Water 60+ Gallon Tank
Heating Heat Pump(s)
Cooling Central A/C
Flooring Engineered Wood, Ceramic Tile, Carpet
Fireplaces Number 1
Fireplaces Type Fireplace - Glass Doors
Equipment Built-In Microwave, Air Cleaner, Built-In Range, Cooktop, Dishwasher, Disposal, Dryer - Front Loading
Furnishings Yes
Fireplace Y
Window Features Energy Efficient
Appliance Built-In Microwave, Air Cleaner, Built-In Range, Cooktop, Dishwasher, Disposal, Dryer - Front Loading
Heat Source Natural Gas
Laundry Basement, Main Floor
Exterior
Exterior Feature Deck(s), Porch(es), Roof
Parking Features Built In, Garage - Front Entry, Garage Door Opener, Additional Storage Area
Garage Spaces 4.0
Utilities Available Natural Gas Available
Water Access N
Roof Type Asphalt
Accessibility 2+ Access Exits, >84\" Garage Door
Porch Deck(s), Porch(es), Roof
Attached Garage 2
Total Parking Spaces 4
Garage Y
Building
Story 2
Foundation Concrete Perimeter
Above Ground Finished SqFt 3740
Sewer Septic Exists
Water Well
Architectural Style Contemporary
Level or Stories 2
Additional Building Above Grade, Below Grade
Structure Type 2 Story Ceilings
New Construction N
Schools
Elementary Schools Sunderland
Middle Schools Windy Hill
High Schools Huntingtown
School District Calvert County Public Schools
Others
Pets Allowed N
Senior Community No
Tax ID 0502103958
Ownership Fee Simple
SqFt Source 3740
Security Features 24 hour security
Acceptable Financing Conventional, FHA, Cash
Horse Property N
Listing Terms Conventional, FHA, Cash
Financing Conventional,FHA,Cash
Special Listing Condition Standard

GET MORE INFORMATION

Salesperson | Lic# 0225227555






