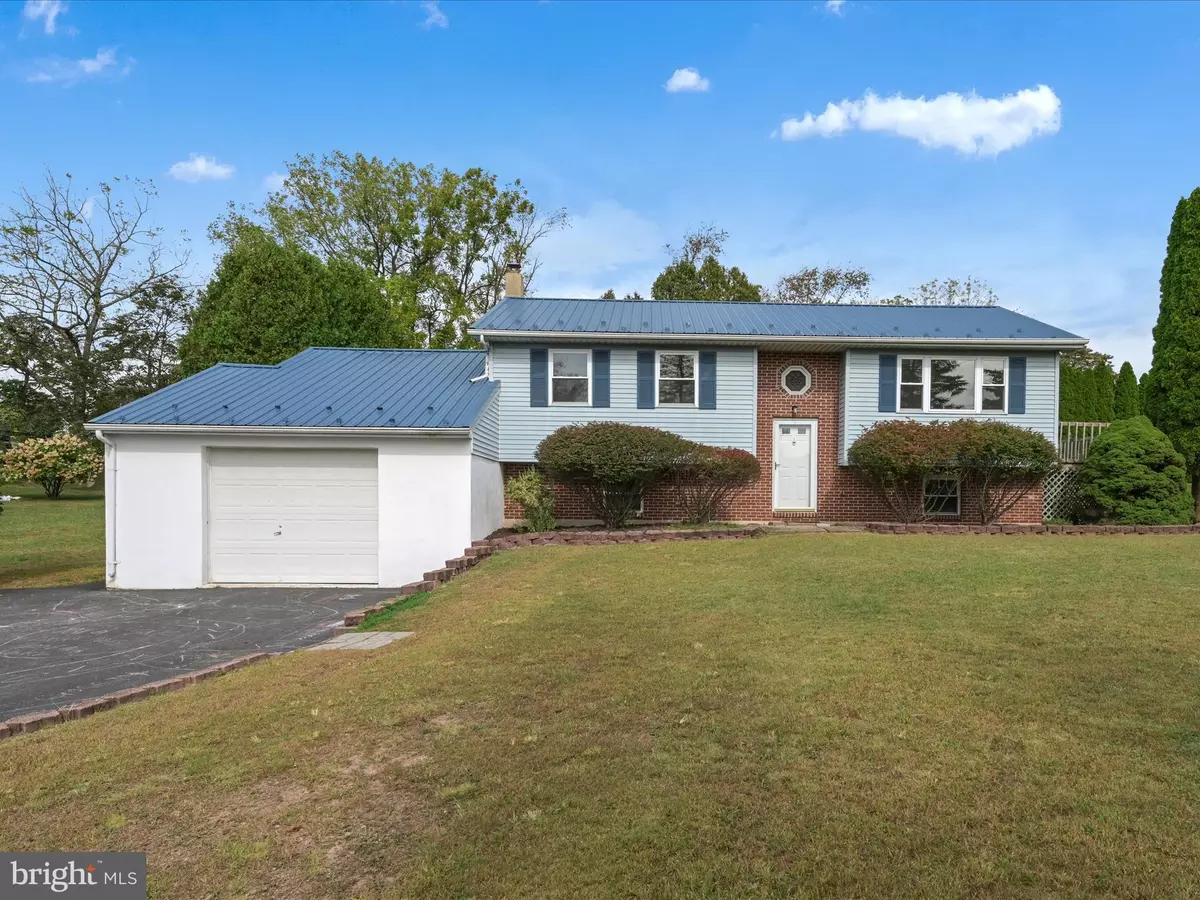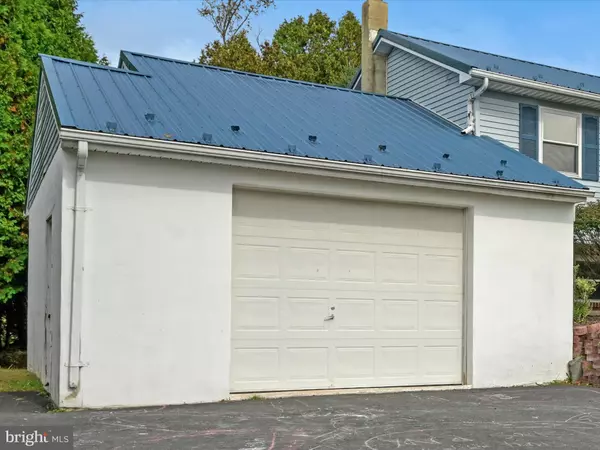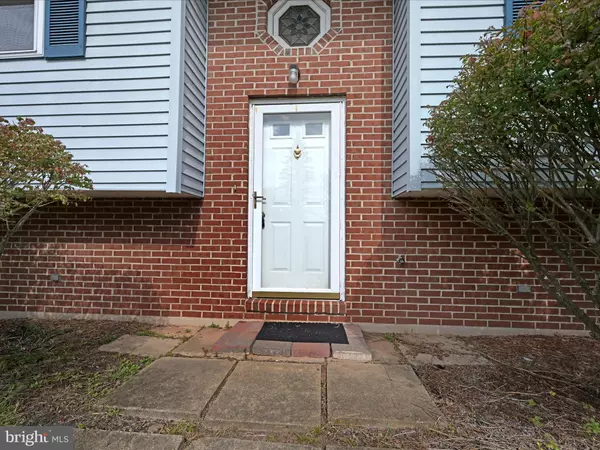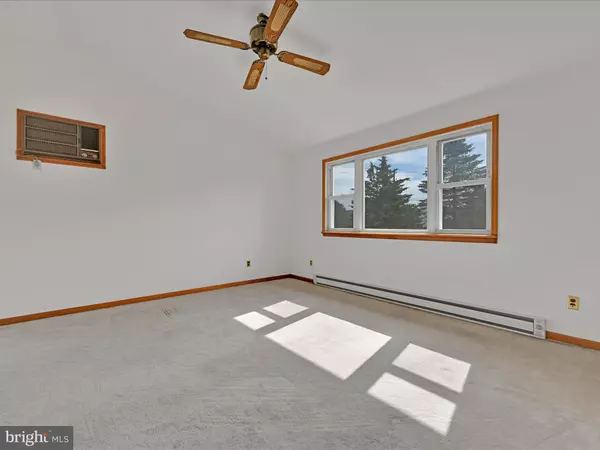
3 Beds
2 Baths
1,826 SqFt
3 Beds
2 Baths
1,826 SqFt
Key Details
Property Type Single Family Home
Sub Type Detached
Listing Status Pending
Purchase Type For Sale
Square Footage 1,826 sqft
Price per Sqft $139
Subdivision Lake Wynonah
MLS Listing ID PASK2023810
Style Bi-level
Bedrooms 3
Full Baths 2
HOA Fees $1,422/ann
HOA Y/N Y
Abv Grd Liv Area 1,826
Year Built 1990
Annual Tax Amount $2,738
Tax Year 2025
Lot Size 0.400 Acres
Acres 0.4
Property Sub-Type Detached
Source BRIGHT
Property Description
Location
State PA
County Schuylkill
Area Wayne Twp (13334)
Zoning R-3
Rooms
Basement Connecting Stairway, Garage Access, Interior Access, Outside Entrance, Partially Finished, Shelving, Heated, Windows, Walkout Level
Main Level Bedrooms 2
Interior
Hot Water Electric
Heating Baseboard - Electric
Cooling Window Unit(s)
Flooring Vinyl, Carpet, Concrete
Inclusions 1 Window AC Unit, Refrigerator, Range, Dishwasher, Microwave
Fireplace N
Heat Source Electric
Laundry Lower Floor
Exterior
Exterior Feature Deck(s), Patio(s)
Parking Features Garage Door Opener, Garage - Front Entry, Covered Parking, Basement Garage, Additional Storage Area, Oversized
Garage Spaces 1.0
Amenities Available Bar/Lounge, Basketball Courts, Boat Ramp, Club House, Common Grounds, Dining Rooms, Gated Community, Lake, Marina/Marina Club, Non-Lake Recreational Area, Picnic Area, Pool - Outdoor, Security, Swimming Pool, Tennis Courts, Tot Lots/Playground, Volleyball Courts, Water/Lake Privileges
Water Access Y
Water Access Desc Boat - Length Limit,Boat - Powered,Canoe/Kayak,Fishing Allowed,Personal Watercraft (PWC),Private Access,Sail,Swimming Allowed,Waterski/Wakeboard
Roof Type Metal
Accessibility None
Porch Deck(s), Patio(s)
Road Frontage HOA
Attached Garage 1
Total Parking Spaces 1
Garage Y
Building
Lot Description Corner, Year Round Access, Landscaping, Cleared, Backs to Trees
Story 2
Foundation Block
Above Ground Finished SqFt 1826
Sewer On Site Septic
Water Public
Architectural Style Bi-level
Level or Stories 2
Additional Building Above Grade, Below Grade
New Construction N
Schools
High Schools Blue Mountain
School District Blue Mountain
Others
HOA Fee Include Common Area Maintenance,Pool(s),Reserve Funds,Road Maintenance,Security Gate,Snow Removal
Senior Community No
Tax ID 34-27-1165
Ownership Fee Simple
SqFt Source 1826
Acceptable Financing Cash, Conventional, FHA, VA
Listing Terms Cash, Conventional, FHA, VA
Financing Cash,Conventional,FHA,VA
Special Listing Condition Standard
Virtual Tour https://gressphotography.com/1165-Custer-Dr/idx

GET MORE INFORMATION

Salesperson | Lic# 0225227555






