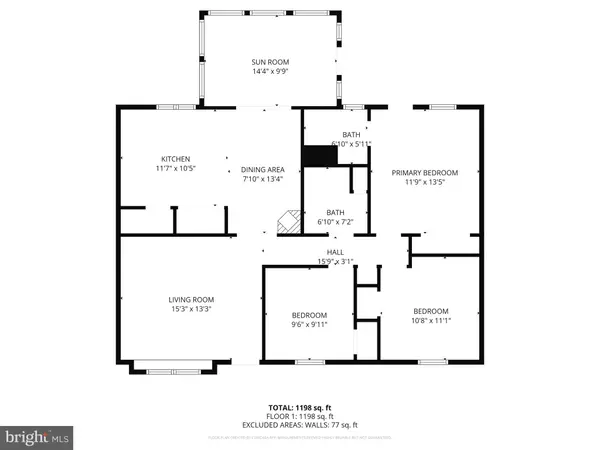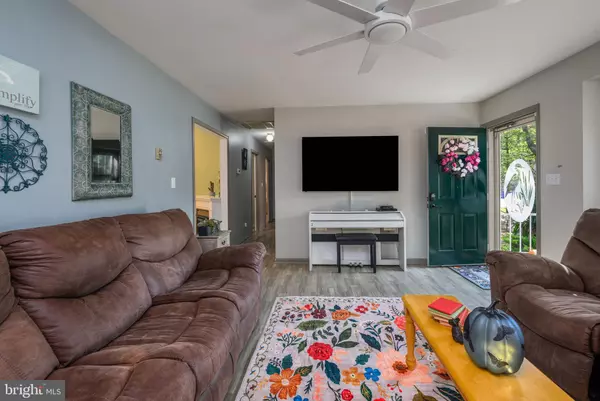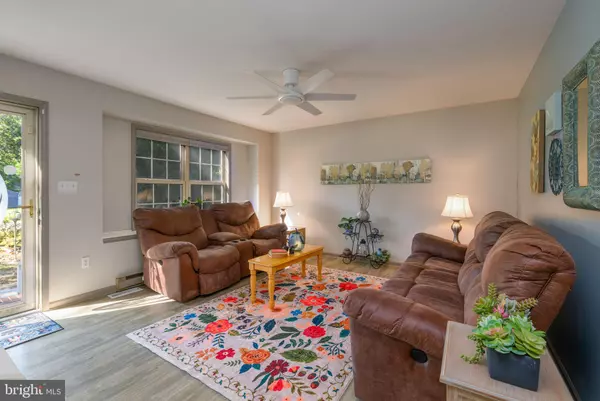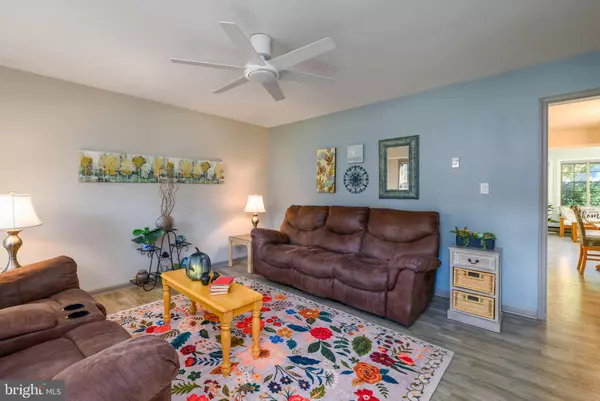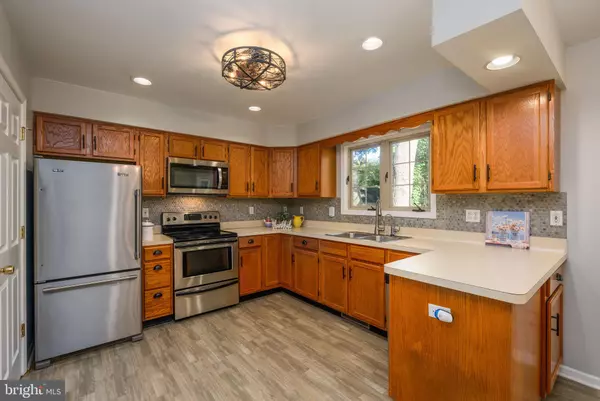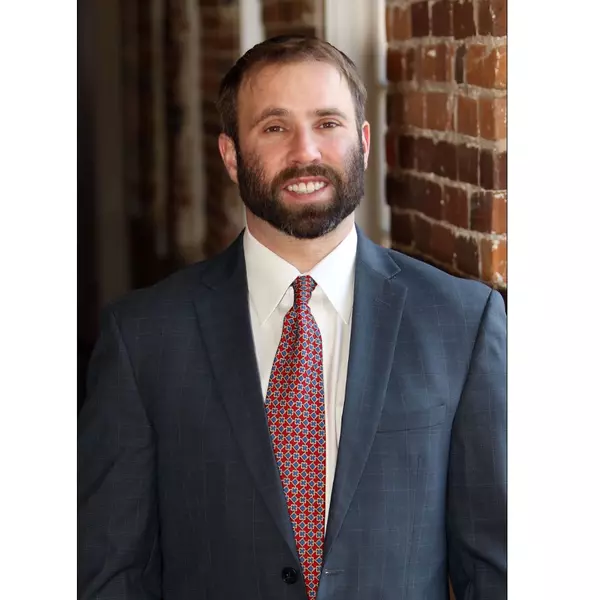
3 Beds
2 Baths
1,384 SqFt
3 Beds
2 Baths
1,384 SqFt
Open House
Sat Nov 22, 1:00pm - 3:00pm
Key Details
Property Type Single Family Home
Sub Type Detached
Listing Status Active
Purchase Type For Sale
Square Footage 1,384 sqft
Price per Sqft $238
Subdivision Sherwood Forest
MLS Listing ID DESU2098284
Style Ranch/Rambler
Bedrooms 3
Full Baths 2
HOA Fees $100/ann
HOA Y/N Y
Abv Grd Liv Area 1,384
Year Built 1994
Available Date 2025-10-09
Annual Tax Amount $605
Tax Year 2025
Lot Size 10,019 Sqft
Acres 0.23
Lot Dimensions 69.00 x 100.00
Property Sub-Type Detached
Source BRIGHT
Property Description
TUCKED AWAY Great neighborhood filled with full time residences as well as a great VACATIONERS paradise!!
Home includes most furnishings, Large living room 2 oversized electric reclining couches, Primary Suite with Queen bed, large dressers, oversized closet, attached bath with walk-in shower. 2 additional bedrooms includes twin beds...but use your own imagination and add additional beds with no problem. . SPACIOUS Open kitchen with lots of cabinets space, newer stainless appliances, pantry, and large washer & dryer for lots of BEACH TOWELS. Just off the kitchen includes SUN FILLED FAMILY ROOM...just the place to relax and take in a good book! Move on to the deck and bring out the crabs for a wonder family feast after spending the day at the beach! Don't forget this house includes an exterior shower for leaving the sand outside!!! Great yard for lawn games too... badminton, croquet or a game of frisbee just before the sun goes down.
Beautiful private corner lot - spacious driveway for 3 cars! 50 Year Roof, Newer HVAC too!!
Forget paying HIGH HOA fees...we have them for $100.00 per year. TAXES...ONLY $605. PER YEAR. LIVE, BREATHE & LOVE LIVING in DELAWARE. SO MUCH TO DO EVERY DAY!!! BEACHES, AMAZING RESTAURANTS, OUTLET SHOPPING OR TAKE THE CAPE MAY FERRY FOR A GREAT WEEKEND EXCURSION...we have it ALL! HURRY!!
Location
State DE
County Sussex
Area Indian River Hundred (31008)
Zoning MR
Rooms
Other Rooms Living Room, Dining Room, Primary Bedroom, Bedroom 2, Bedroom 3, Kitchen, Family Room, Bathroom 2
Main Level Bedrooms 3
Interior
Interior Features Bathroom - Walk-In Shower, Ceiling Fan(s), Combination Kitchen/Dining, Pantry, Recessed Lighting
Hot Water Electric
Heating Baseboard - Electric
Cooling Central A/C
Flooring Vinyl
Equipment Dishwasher, Dryer - Electric, Microwave, Oven/Range - Electric, Refrigerator, Washer
Fireplace N
Window Features Bay/Bow
Appliance Dishwasher, Dryer - Electric, Microwave, Oven/Range - Electric, Refrigerator, Washer
Heat Source Electric
Exterior
Garage Spaces 3.0
Water Access N
Roof Type Architectural Shingle
Accessibility None
Total Parking Spaces 3
Garage N
Building
Story 1
Foundation Crawl Space
Above Ground Finished SqFt 1384
Sewer Public Sewer
Water Public
Architectural Style Ranch/Rambler
Level or Stories 1
Additional Building Above Grade
Structure Type Dry Wall
New Construction N
Schools
School District Indian River
Others
Senior Community No
Tax ID 234-23.00-469.00
Ownership Fee Simple
SqFt Source 1384
Special Listing Condition Standard

GET MORE INFORMATION

Salesperson | Lic# 0225227555


