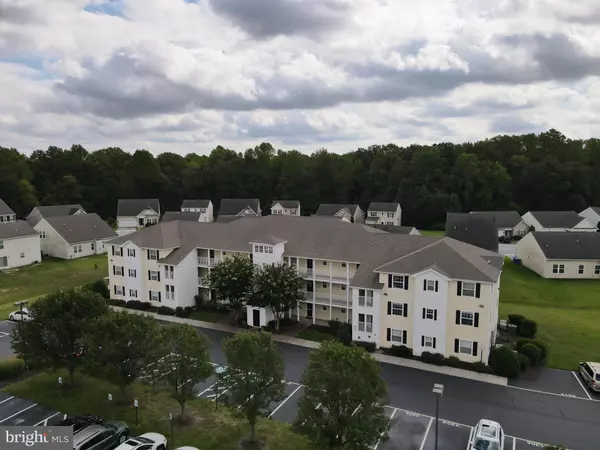
2 Beds
2 Baths
1,064 SqFt
2 Beds
2 Baths
1,064 SqFt
Key Details
Property Type Condo
Sub Type Condo/Co-op
Listing Status Under Contract
Purchase Type For Sale
Square Footage 1,064 sqft
Price per Sqft $211
Subdivision Villages At Millwood
MLS Listing ID DESU2096914
Style Unit/Flat
Bedrooms 2
Full Baths 2
Condo Fees $525/qua
HOA Fees $381/ann
HOA Y/N Y
Abv Grd Liv Area 1,064
Year Built 2006
Annual Tax Amount $720
Tax Year 2025
Lot Size 4.990 Acres
Acres 4.99
Lot Dimensions 0.00 x 0.00
Property Sub-Type Condo/Co-op
Source BRIGHT
Property Description
Inside, the condo has been thoughtfully refreshed with a brand new refrigerator and dishwasher, a new exterior deck, new vanity in the hall bath, new LVP flooring in both bathrooms, newer LVP flooring in the kitchen, new ceiling fans, fresh paint throughout, and professionally cleaned carpet.
The floor plan features a primary suite with a walk-in closet, ceiling fan, and private bath with stall shower. The living room boasts recessed lighting, a ceiling fan, and a slider leading to the screened porch. A stacked laundry closet adds convenience.
The Villages at Millwood is ideally located near Millsboro's shopping, dining, and everyday conveniences. Just a short drive away, enjoy the Delaware beaches, golf courses, boating on the Indian River Bay, and popular destinations like Rehoboth Beach, Bethany Beach, and Lewes.
This condo offers comfort, convenience, and lifestyle all in one - Schedule your private tour today!
Location
State DE
County Sussex
Area Dagsboro Hundred (31005)
Zoning RESIDENTIAL
Rooms
Other Rooms Living Room, Primary Bedroom, Kitchen, Bedroom 1, Bathroom 1, Primary Bathroom
Main Level Bedrooms 2
Interior
Interior Features Breakfast Area, Ceiling Fan(s), Elevator, Window Treatments
Hot Water Electric
Heating Forced Air
Cooling Central A/C
Inclusions Kitchen table and chairs, beds, nightstands, entertainment center, floral chair in living room, two white side tables, porch furniture
Equipment Dishwasher, Disposal, Microwave, Oven/Range - Electric, Refrigerator, Water Heater, Exhaust Fan, Freezer, Washer/Dryer Stacked
Fireplace N
Window Features Screens,Storm
Appliance Dishwasher, Disposal, Microwave, Oven/Range - Electric, Refrigerator, Water Heater, Exhaust Fan, Freezer, Washer/Dryer Stacked
Heat Source Electric
Laundry Main Floor
Exterior
Exterior Feature Balcony, Porch(es), Screened
Garage Spaces 2.0
Parking On Site 1
Amenities Available Elevator, Fitness Center, Reserved/Assigned Parking, Pool - Outdoor, Swimming Pool, Dog Park
Water Access N
Accessibility None
Porch Balcony, Porch(es), Screened
Total Parking Spaces 2
Garage N
Building
Story 1
Unit Features Garden 1 - 4 Floors
Above Ground Finished SqFt 1064
Sewer Public Sewer
Water Public
Architectural Style Unit/Flat
Level or Stories 1
Additional Building Above Grade, Below Grade
New Construction N
Schools
School District Indian River
Others
Pets Allowed Y
Senior Community No
Tax ID 233-05.00-86.02-4305
Ownership Fee Simple
SqFt Source 1064
Security Features Smoke Detector,Carbon Monoxide Detector(s)
Acceptable Financing Cash, Conventional
Listing Terms Cash, Conventional
Financing Cash,Conventional
Special Listing Condition Standard
Pets Allowed Case by Case Basis

GET MORE INFORMATION

Salesperson | Lic# 0225227555






