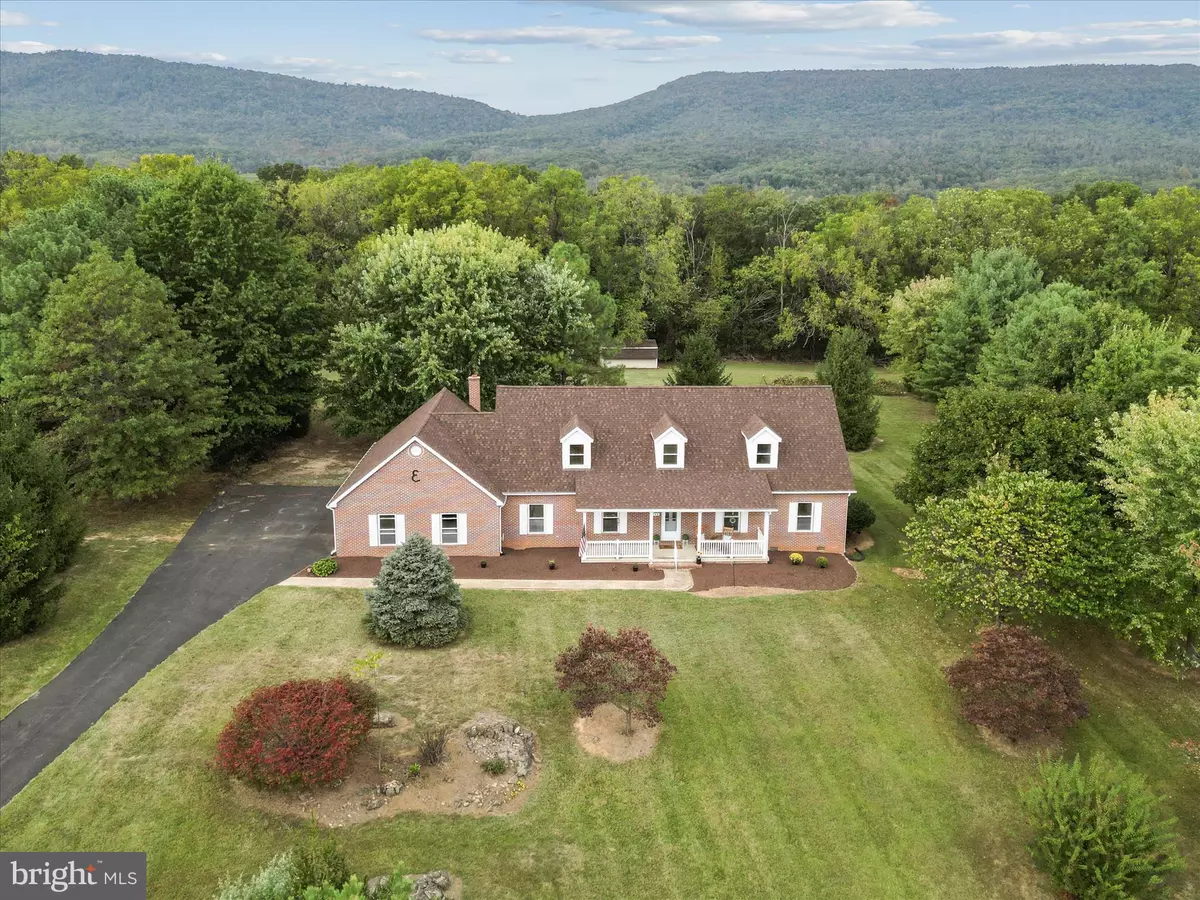
5 Beds
3 Baths
3,179 SqFt
5 Beds
3 Baths
3,179 SqFt
Key Details
Property Type Single Family Home
Sub Type Detached
Listing Status Pending
Purchase Type For Sale
Square Footage 3,179 sqft
Price per Sqft $184
Subdivision Fairview
MLS Listing ID VASH2012610
Style Cape Cod
Bedrooms 5
Full Baths 3
HOA Fees $150/ann
HOA Y/N Y
Abv Grd Liv Area 3,179
Year Built 1999
Annual Tax Amount $3,076
Tax Year 2022
Lot Size 3.120 Acres
Acres 3.12
Property Sub-Type Detached
Source BRIGHT
Property Description
Set on 3.12 rolling acres with sweeping panoramic views of Little North Mountain and Three Top Mountain, this all-brick custom-built home perfectly balances elegance and everyday comfort.
The thoughtfully designed main level offers effortless living, featuring a spacious primary suite with an en-suite bath, a second bedroom and full bathroom, wide hallways, and oversized doorways for enhanced accessibility. The bright, open-concept kitchen seamlessly connects to a generous living room, which leads out to a screened porch—ideal for enjoying the breathtaking scenery year-round. A well-placed laundry room adds to the home's practicality, making this mountain-view retreat as functional as it is beautiful.
Upstairs, three additional bedrooms and a full bath provide plenty of room for family, guests, or flexible space. Storage is abundant throughout, while the inviting family room with a gas fireplace and a spacious dining area make entertaining effortless.
Outside, you'll appreciate the attached 3-car garage, shed, and whole-home generator prep — all framed by unforgettable Shenandoah Valley views. From quiet mornings on the front porch to evenings watching the mountains change with the light, this home is more than move-in ready — it's move-in remarkable.
Both HVAC systems replaced in July 2025 – upstairs heat pump and downstairs A/C (warranty coverage; details to be provided). New roof in 2024 with 10 years transferable warranty. New carpet on main level. New paint throughout. Newer appliances, light fixture, and refreshed front landscaping. Generator conveys. Check out the virtual tour - click the projector icon.
Location
State VA
County Shenandoah
Zoning RESIDENTIAL
Rooms
Other Rooms Living Room, Dining Room, Primary Bedroom, Bedroom 2, Bedroom 3, Kitchen, Family Room, Foyer, Bedroom 1, Laundry, Bathroom 1, Bathroom 2, Primary Bathroom, Screened Porch
Main Level Bedrooms 2
Interior
Interior Features Bathroom - Jetted Tub, Bathroom - Soaking Tub, Bathroom - Stall Shower, Bathroom - Tub Shower, Bathroom - Walk-In Shower, Carpet, Ceiling Fan(s), Chair Railings, Crown Moldings, Dining Area, Entry Level Bedroom, Family Room Off Kitchen, Floor Plan - Traditional, Formal/Separate Dining Room, Kitchen - Table Space, Primary Bath(s), Walk-in Closet(s), Wood Floors
Hot Water Electric
Heating Baseboard - Hot Water, Heat Pump(s)
Cooling Central A/C, Ceiling Fan(s), Heat Pump(s)
Flooring Carpet, Hardwood, Luxury Vinyl Plank
Fireplaces Number 1
Fireplaces Type Brick, Fireplace - Glass Doors, Gas/Propane, Mantel(s)
Inclusions Generator in the garage
Equipment Dishwasher, Dryer, Oven/Range - Electric, Refrigerator, Washer, Exhaust Fan, Icemaker, Range Hood, Water Heater
Furnishings No
Fireplace Y
Appliance Dishwasher, Dryer, Oven/Range - Electric, Refrigerator, Washer, Exhaust Fan, Icemaker, Range Hood, Water Heater
Heat Source Oil
Laundry Dryer In Unit, Has Laundry, Hookup, Main Floor, Washer In Unit
Exterior
Exterior Feature Porch(es), Screened
Parking Features Garage - Side Entry, Inside Access, Garage Door Opener
Garage Spaces 3.0
Water Access N
View Mountain, Trees/Woods, Garden/Lawn
Accessibility 32\"+ wide Doors, 36\"+ wide Halls, Level Entry - Main, Doors - Swing In, Grab Bars Mod, Low Pile Carpeting
Porch Porch(es), Screened
Attached Garage 3
Total Parking Spaces 3
Garage Y
Building
Lot Description Backs to Trees
Story 2
Foundation Brick/Mortar, Crawl Space
Above Ground Finished SqFt 3179
Sewer Septic = # of BR
Water Well
Architectural Style Cape Cod
Level or Stories 2
Additional Building Above Grade
New Construction N
Schools
School District Shenandoah County Public Schools
Others
HOA Fee Include Common Area Maintenance
Senior Community No
Tax ID 031 06 009
Ownership Fee Simple
SqFt Source 3179
Special Listing Condition Standard
Virtual Tour https://player.vimeo.com/video/1121492070?badge=0&autopause=0&player_id=0&app_id=58479

GET MORE INFORMATION

Salesperson | Lic# 0225227555






