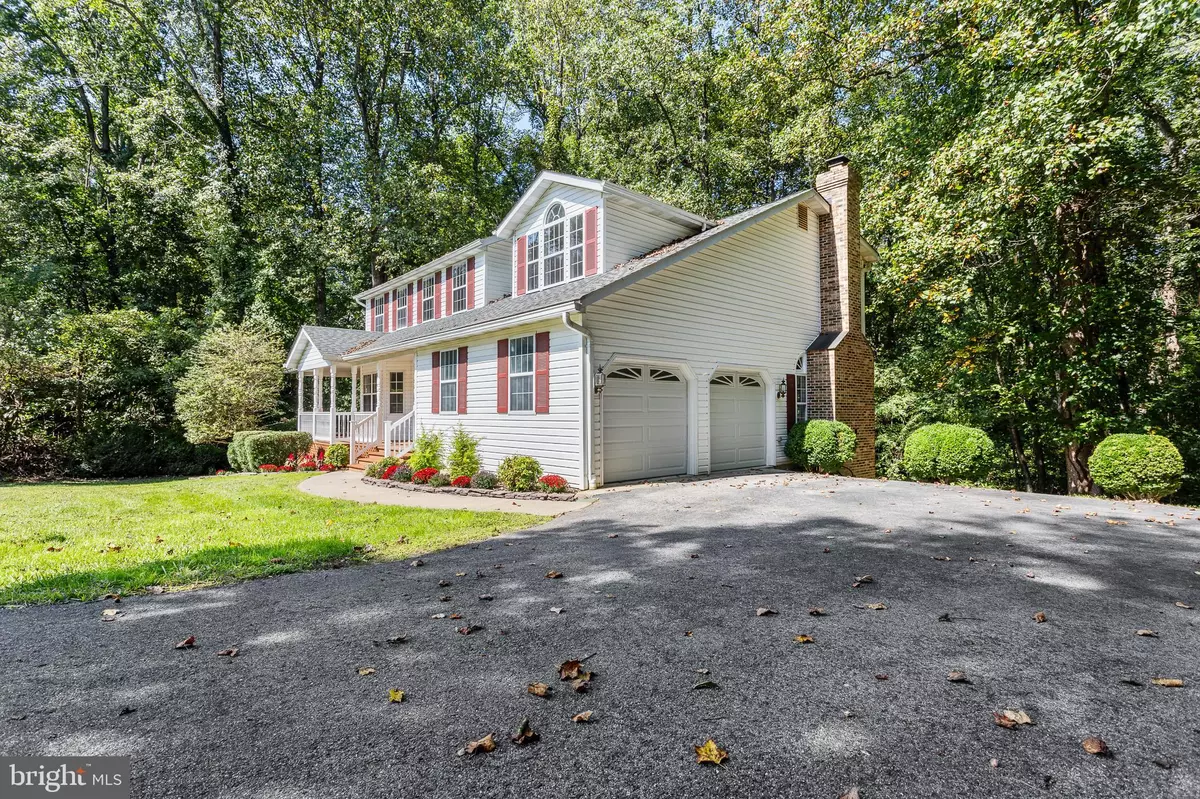
4 Beds
3 Baths
2,314 SqFt
4 Beds
3 Baths
2,314 SqFt
Key Details
Property Type Single Family Home
Sub Type Detached
Listing Status Active
Purchase Type For Sale
Square Footage 2,314 sqft
Price per Sqft $257
Subdivision Queensberry
MLS Listing ID MDCA2023114
Style Colonial
Bedrooms 4
Full Baths 2
Half Baths 1
HOA Fees $198/ann
HOA Y/N Y
Abv Grd Liv Area 2,314
Year Built 1991
Available Date 2025-09-26
Annual Tax Amount $4,918
Tax Year 2024
Lot Size 1.000 Acres
Acres 1.0
Property Sub-Type Detached
Source BRIGHT
Property Description
The chef's kitchen is a showstopper — complete with granite-marbled countertops, soft-close cabinetry, stainless steel appliances, island cooktop, and double ovens. It opens seamlessly to the family room, creating an ideal space for both relaxing and entertaining. Step outside to the wraparound front porch or back deck and enjoy peaceful views of the beautifully landscaped yard and wooded backdrop.
The sunken family room centers around a brick-mantel wood-burning fireplace — perfect for cozy evenings or movie nights. A formal dining room, bright living spaces, and second-level laundry add both function and charm.
Upstairs, two additional bedrooms offer generous closet space and natural light, while the skylit hall bath provides comfort and convenience.
An unfinished basement with sliding glass doors offers endless potential — whether you envision a gym, theater, studio, or recreation space.
From morning coffee on the porch to evenings by the fire, this home delivers warmth, space, and versatility at every turn. All that's missing is your story.
Location
State MD
County Calvert
Zoning A
Rooms
Basement Unfinished, Walkout Level, Rough Bath Plumb, Rear Entrance
Interior
Hot Water Electric
Heating Heat Pump(s)
Cooling Central A/C
Fireplaces Number 1
Fireplace Y
Heat Source Electric
Exterior
Parking Features Garage - Side Entry
Garage Spaces 2.0
Water Access N
Accessibility None
Attached Garage 2
Total Parking Spaces 2
Garage Y
Building
Story 3
Foundation Block
Above Ground Finished SqFt 2314
Sewer Private Septic Tank
Water Well
Architectural Style Colonial
Level or Stories 3
Additional Building Above Grade, Below Grade
New Construction N
Schools
Elementary Schools Calvert
Middle Schools Plum Point
High Schools Huntingtown
School District Calvert County Public Schools
Others
Senior Community No
Tax ID 0502070332
Ownership Fee Simple
SqFt Source 2314
Special Listing Condition Standard

GET MORE INFORMATION

Salesperson | Lic# 0225227555






