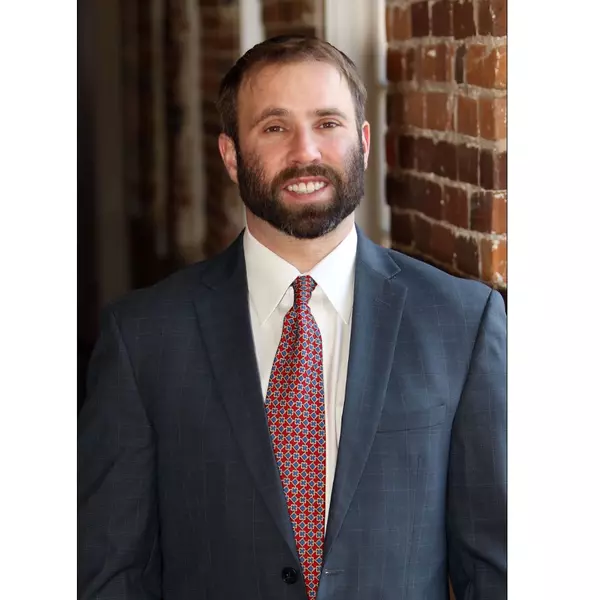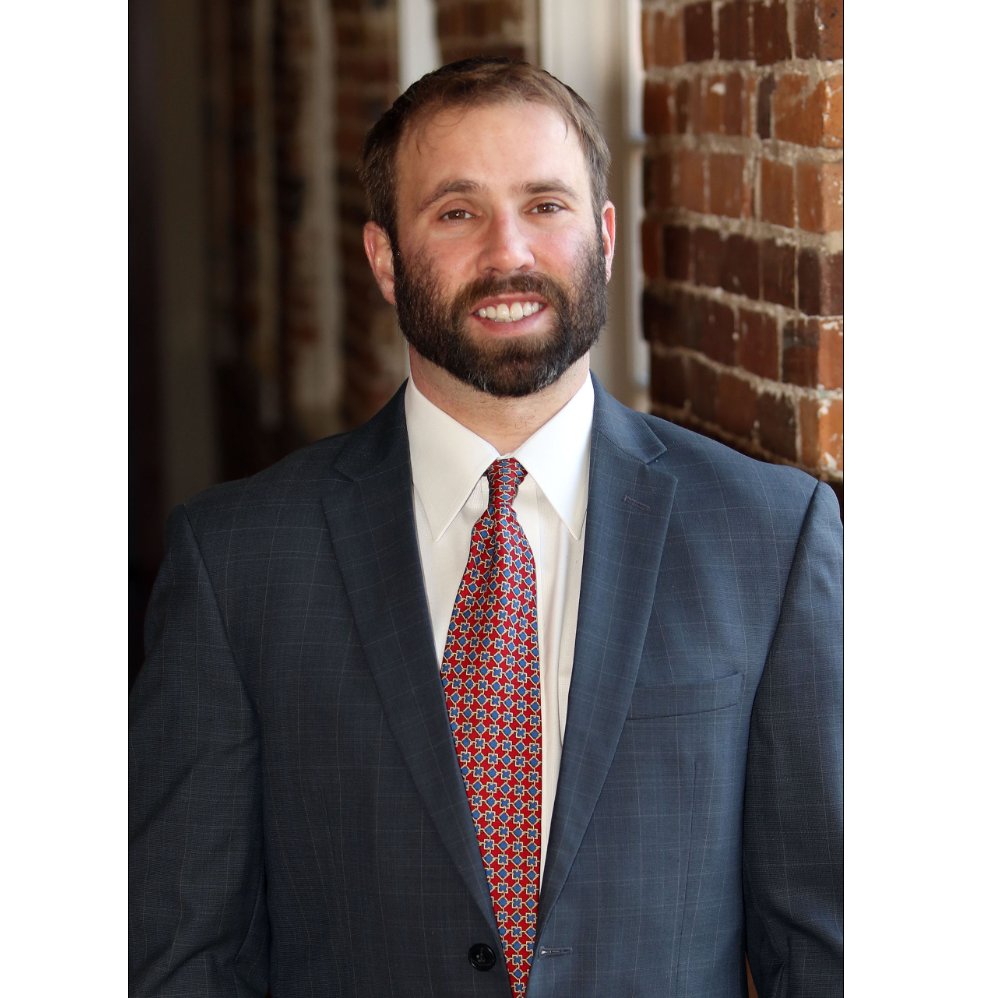
4 Beds
4 Baths
125.72 Acres Lot
4 Beds
4 Baths
125.72 Acres Lot
Key Details
Property Type Single Family Home
Sub Type Detached
Listing Status Pending
Purchase Type For Sale
Subdivision Channel Pointe
MLS Listing ID DESU2096702
Style Coastal
Bedrooms 4
Full Baths 2
Half Baths 2
HOA Fees $525/mo
HOA Y/N Y
Year Built 2025
Annual Tax Amount $1,072
Tax Year 2025
Lot Size 125.720 Acres
Acres 125.72
Lot Dimensions 90.00x181.00
Property Sub-Type Detached
Source BRIGHT
Property Description
The open kitchen, dining and great room is on the second floor as well as two flex rooms and bedroom/bathroom. The third floor consists of the owner's suite, aloft and two additional bedrooms .
Location
State DE
County Sussex
Area Baltimore Hundred (31001)
Zoning AR-1
Rooms
Main Level Bedrooms 1
Interior
Interior Features Bathroom - Stall Shower, Bathroom - Tub Shower, Carpet, Combination Dining/Living, Combination Kitchen/Dining, Combination Kitchen/Living, Floor Plan - Open, Kitchen - Island, Pantry, Primary Bath(s), Recessed Lighting, Walk-in Closet(s), Wood Floors
Hot Water Tankless
Heating Forced Air, Programmable Thermostat
Cooling Central A/C, Dehumidifier, Programmable Thermostat
Flooring Carpet, Ceramic Tile, Engineered Wood
Fireplaces Number 1
Fireplaces Type Gas/Propane
Equipment Built-In Microwave, Dishwasher, Oven/Range - Gas, Refrigerator, Stainless Steel Appliances, Washer/Dryer Hookups Only, Water Heater - Tankless
Fireplace Y
Appliance Built-In Microwave, Dishwasher, Oven/Range - Gas, Refrigerator, Stainless Steel Appliances, Washer/Dryer Hookups Only, Water Heater - Tankless
Heat Source Natural Gas Available
Laundry Hookup, Has Laundry
Exterior
Exterior Feature Deck(s), Porch(es), Screened
Parking Features Garage - Front Entry, Inside Access
Garage Spaces 4.0
Utilities Available Cable TV Available, Electric Available, Natural Gas Available, Phone Available, Sewer Available, Water Available
Water Access N
View Bay
Roof Type Architectural Shingle,Asphalt
Accessibility None
Porch Deck(s), Porch(es), Screened
Attached Garage 2
Total Parking Spaces 4
Garage Y
Building
Lot Description Front Yard, Landscaping, Tidal Wetland, Rear Yard
Story 3
Foundation Other
Sewer Public Sewer
Water Public
Architectural Style Coastal
Level or Stories 3
Additional Building Above Grade, Below Grade
Structure Type Dry Wall,Tray Ceilings,Cathedral Ceilings
New Construction Y
Schools
Elementary Schools Phillip C. Showell
Middle Schools Selbyville
High Schools Indian River
School District Indian River
Others
Senior Community No
Tax ID 533-20.00-207.00
Ownership Fee Simple
SqFt Source Assessor
Special Listing Condition Standard

GET MORE INFORMATION

Salesperson | Lic# 0225227555

