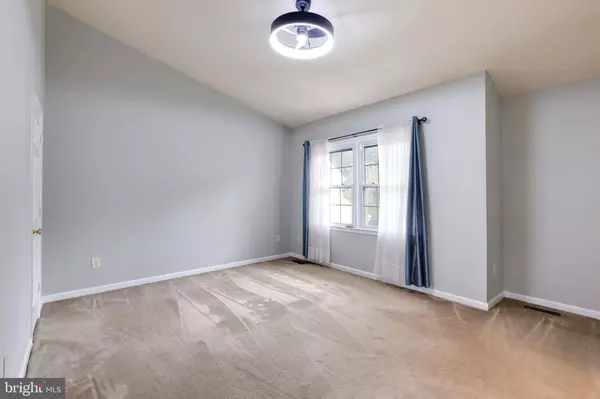5 Beds
4 Baths
3,203 SqFt
5 Beds
4 Baths
3,203 SqFt
OPEN HOUSE
Sat Aug 16, 3:00pm - 5:00pm
Key Details
Property Type Single Family Home
Sub Type Detached
Listing Status Active
Purchase Type For Rent
Square Footage 3,203 sqft
Subdivision Landsdowne
MLS Listing ID VAFX2261120
Style Colonial,Traditional
Bedrooms 5
Full Baths 3
Half Baths 1
Abv Grd Liv Area 2,269
Year Built 1989
Lot Size 5,788 Sqft
Acres 0.13
Property Sub-Type Detached
Source BRIGHT
Property Description
Weekends? Totally your call. Maybe you're out on the massive deck with friends, maybe you're in the family room yelling at the ref during a soccer game, or maybe you've turned the basement into your own personal theater, gym, or game room. Whatever you're into, there's plenty of room for it here.
The bedrooms are generously sized so each person can have their own retreat, and if you need a home office, you'll still have plenty of shared space for relaxing or entertaining. Parking will never be a headache—2-car garage, room for 2–4 more in the driveway, plus street parking for guests.
You're in Landsdowne, which means location is on your side. Walk to Island Creek Elementary, be minutes from Fort Belvoir, Wegmans (yes, that Wegmans), Burtons Grill, Tuscan Farmhouse, Springfield Towne Center, Kingstowne Center… and if you need to head into DC, to a client site, or over to the Pentagon, I-395, I-495, I-95, and the Franconia Metro are all nearby.
Pets are welcome here with a non-refundable pet deposit and monthly pet rent. Landscaping is included in rent, and the washer and dryer are already in place. You just handle the utilities and enjoy living here.
If you want a home that keeps your commute easy, your weekends fun, and your mornings calm, you should come see it. It's ready now, and honestly… so are you.
Location
State VA
County Fairfax
Zoning 304
Rooms
Other Rooms Living Room, Dining Room, Primary Bedroom, Bedroom 2, Bedroom 3, Bedroom 4, Bedroom 5, Kitchen, Family Room, Breakfast Room, Bathroom 2, Bathroom 3, Primary Bathroom, Half Bath
Basement Daylight, Full, Fully Finished, Outside Entrance, Sump Pump, Walkout Level
Interior
Interior Features Breakfast Area, Carpet, Ceiling Fan(s), Dining Area, Floor Plan - Traditional, Formal/Separate Dining Room, Kitchen - Eat-In, Recessed Lighting
Hot Water Natural Gas
Heating Heat Pump(s)
Cooling Heat Pump(s)
Flooring Carpet, Ceramic Tile, Luxury Vinyl Plank
Inclusions Microwave, Ceiling Fan, Clothes Dryer and Washer, Dishwasher, Disposer, Garage Opener w/ remote, Refrigerator with Ice Maker, Stove or Range, Window Treatment.
Equipment Built-In Microwave, Dishwasher, Disposal, Dryer, Exhaust Fan, Refrigerator, Stainless Steel Appliances, Stove, Washer
Furnishings No
Fireplace N
Appliance Built-In Microwave, Dishwasher, Disposal, Dryer, Exhaust Fan, Refrigerator, Stainless Steel Appliances, Stove, Washer
Heat Source Electric
Exterior
Parking Features Garage - Front Entry
Garage Spaces 4.0
Utilities Available Water Available, Sewer Available, Other
Water Access N
Roof Type Shingle
Accessibility None
Attached Garage 2
Total Parking Spaces 4
Garage Y
Building
Story 3
Foundation Slab
Sewer Public Sewer
Water Public
Architectural Style Colonial, Traditional
Level or Stories 3
Additional Building Above Grade, Below Grade
Structure Type Dry Wall
New Construction N
Schools
School District Fairfax County Public Schools
Others
Pets Allowed Y
HOA Fee Include Snow Removal,Trash
Senior Community No
Tax ID 0992 07 0299
Ownership Other
SqFt Source Assessor
Miscellaneous HOA/Condo Fee,Lawn Service,Trash Removal
Pets Allowed Pet Addendum/Deposit, Dogs OK, Cats OK, Size/Weight Restriction

GET MORE INFORMATION
Salesperson | Lic# 0225227555






