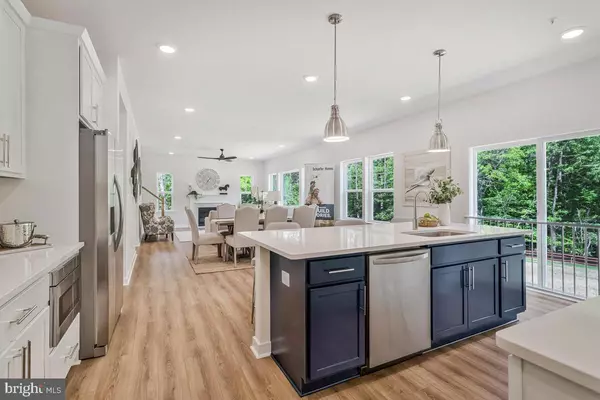4 Beds
3 Baths
2,400 SqFt
4 Beds
3 Baths
2,400 SqFt
OPEN HOUSE
Sat Aug 16, 10:00am - 1:00pm
Key Details
Property Type Single Family Home
Sub Type Detached
Listing Status Active
Purchase Type For Sale
Square Footage 2,400 sqft
Price per Sqft $274
Subdivision None Available
MLS Listing ID MDCA2022638
Style Colonial,Craftsman
Bedrooms 4
Full Baths 2
Half Baths 1
HOA Fees $9/mo
HOA Y/N Y
Abv Grd Liv Area 2,400
Year Built 2025
Annual Tax Amount $952
Tax Year 2024
Lot Size 0.943 Acres
Acres 0.94
Property Sub-Type Detached
Source BRIGHT
Property Description
Welcome to Kinsey's Ridge, a premier single-family home community nestled in the heart of Prince Frederick, Maryland. Designed by Schaefer Homes, this community offers spacious homesites and thoughtfully crafted floor plans. Among the standout designs is our Adams floor plan which offers 3 different elevations to chose from. The Adams offers a thoughtfully designed open floor plan that seamlessly integrates living spaces for modern comfort and functionality. The kitchen features 42” cabinets, stainless steel appliances, and brushed nickel fixtures, catering to both style and functionality. The kitchen flows into the dining area and into the great room providing the ultimate space for entertaining. The option to finish the basement extends your living area, providing a versatile recreation room that can be tailored to suit your lifestyle needs.
Disclaimer: All renderings/photos provided herein are for illustrative purposes only and are intended to showcase design options. Actual products, features, finishes, and layouts may vary. The images may depict optional features, upgrades, or configurations that are not included as standard or available in all homes.
Location
State MD
County Calvert
Zoning RUR
Rooms
Basement Poured Concrete
Interior
Interior Features Bathroom - Walk-In Shower, Floor Plan - Open, Kitchen - Island, Pantry, Walk-in Closet(s)
Hot Water Electric
Heating Heat Pump(s)
Cooling Central A/C
Flooring Luxury Vinyl Plank, Carpet
Fireplace N
Window Features Low-E
Heat Source Electric
Laundry Upper Floor, Hookup
Exterior
Parking Features Inside Access
Garage Spaces 2.0
Water Access N
View Trees/Woods
Roof Type Architectural Shingle
Accessibility None
Attached Garage 2
Total Parking Spaces 2
Garage Y
Building
Story 3
Foundation Concrete Perimeter
Sewer Private Septic Tank
Water Well
Architectural Style Colonial, Craftsman
Level or Stories 3
Additional Building Above Grade, Below Grade
Structure Type 9'+ Ceilings
New Construction Y
Schools
School District Calvert County Public Schools
Others
HOA Fee Include Common Area Maintenance
Senior Community No
Tax ID 0501247662
Ownership Fee Simple
SqFt Source Assessor
Acceptable Financing Cash, FHA, VA, Conventional
Listing Terms Cash, FHA, VA, Conventional
Financing Cash,FHA,VA,Conventional
Special Listing Condition Standard

GET MORE INFORMATION
Salesperson | Lic# 0225227555






