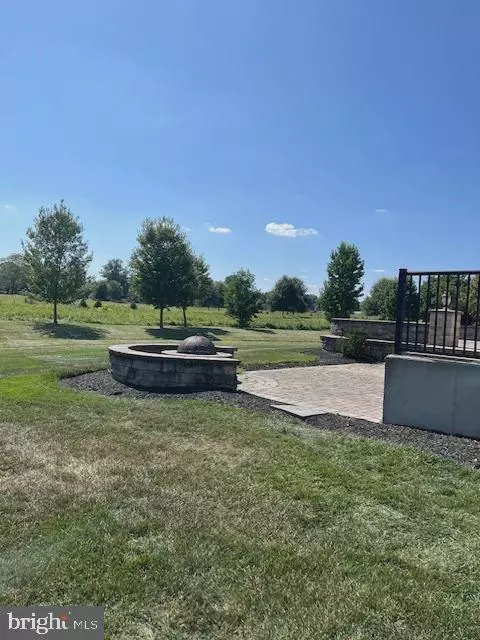4 Beds
4 Baths
5,028 SqFt
4 Beds
4 Baths
5,028 SqFt
Key Details
Property Type Single Family Home
Sub Type Detached
Listing Status Coming Soon
Purchase Type For Sale
Square Footage 5,028 sqft
Price per Sqft $185
Subdivision Kimberton Meadows
MLS Listing ID PACT2100880
Style Colonial
Bedrooms 4
Full Baths 2
Half Baths 2
HOA Fees $108/ann
HOA Y/N Y
Abv Grd Liv Area 4,193
Year Built 2007
Available Date 2025-08-20
Annual Tax Amount $10,506
Tax Year 2024
Lot Size 0.274 Acres
Acres 0.27
Lot Dimensions 0.00 x 0.00
Property Sub-Type Detached
Source BRIGHT
Property Description
Welcome to 412 Thistle Drive, Phoenixville, voted "one of the 10 best US small towns" by Travel and Leisure Magazine. Here is your opportunity to live in Kimberton Meadows, a premier residential community located in the countryside of Chester County, PA, known for its vibrant cultural attractions. The perfect blend of urban and bucolic, which embodies the true comfort of home. Meticulously maintained by its sole owner, this home boasts exquisite, timeless updates and finishes. This prestigious home is situated on a premium lot that backs to open space, offering rare privacy and picturesque views within the award-winning Phoenixville School District.
You will be captivated by the impeccable curb appeal, manicured landscaping, custom heated walkway, and heated driveway. More details to follow......An absolute must-see that is not to be missed. So, hurry home to this remarkable find.
Location
State PA
County Chester
Area East Pikeland Twp (10326)
Zoning RESIDENTIAL
Rooms
Basement Windows, Walkout Stairs, Sump Pump, Space For Rooms, Partially Finished, Outside Entrance, Improved, Heated
Interior
Hot Water Natural Gas
Heating Forced Air
Cooling Central A/C
Flooring Ceramic Tile, Carpet, Hardwood, Luxury Vinyl Plank
Fireplaces Number 1
Fireplaces Type Wood
Inclusions Washer, dryer, stainless steel kitchen refrigerator, and basement refrigerator - as is condition with no monetary value.
Fireplace Y
Heat Source Natural Gas
Laundry Main Floor
Exterior
Exterior Feature Patio(s)
Parking Features Garage Door Opener, Garage - Front Entry, Inside Access
Garage Spaces 2.0
Water Access N
Roof Type Shingle
Accessibility None
Porch Patio(s)
Attached Garage 2
Total Parking Spaces 2
Garage Y
Building
Story 2
Foundation Concrete Perimeter
Sewer Public Sewer
Water Public
Architectural Style Colonial
Level or Stories 2
Additional Building Above Grade, Below Grade
Structure Type 9'+ Ceilings,2 Story Ceilings,Cathedral Ceilings,Tray Ceilings
New Construction N
Schools
School District Phoenixville Area
Others
Senior Community No
Tax ID 26-01 -0061.6100
Ownership Fee Simple
SqFt Source Assessor
Acceptable Financing Cash, Conventional
Listing Terms Cash, Conventional
Financing Cash,Conventional
Special Listing Condition Standard

GET MORE INFORMATION
Salesperson | Lic# 0225227555



