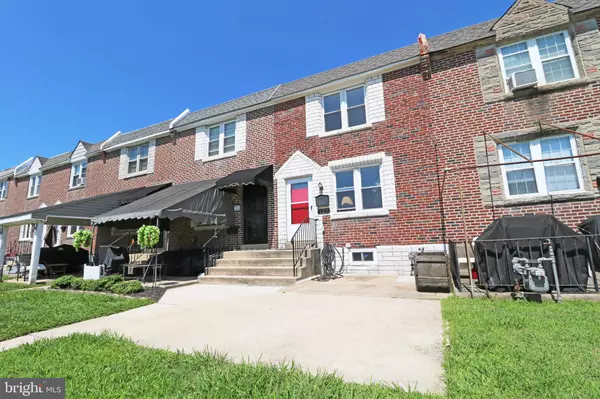3 Beds
2 Baths
1,152 SqFt
3 Beds
2 Baths
1,152 SqFt
OPEN HOUSE
Sat Aug 16, 12:00pm - 2:00pm
Key Details
Property Type Townhouse
Sub Type Interior Row/Townhouse
Listing Status Coming Soon
Purchase Type For Sale
Square Footage 1,152 sqft
Price per Sqft $212
Subdivision Clifton Heights
MLS Listing ID PADE2097318
Style Traditional
Bedrooms 3
Full Baths 1
Half Baths 1
HOA Y/N N
Abv Grd Liv Area 1,152
Year Built 1946
Available Date 2025-08-14
Annual Tax Amount $3,927
Tax Year 2024
Lot Size 1,742 Sqft
Acres 0.04
Lot Dimensions 16.00 x 102.50
Property Sub-Type Interior Row/Townhouse
Source BRIGHT
Property Description
Inside, you'll find beautifully refinished hardwood floors throughout, fresh paint, and new recessed lighting that brightens up the living and dining areas. The updated main bathroom adds a modern touch to the home.
The updated kitchen offers ample cabinet space, perfect for all your cooking needs. A finished basement adds valuable living space, featuring fresh paint, new flooring, and recessed lighting. Plus, a brand new half bath in the basement makes it a great option for additional privacy or entertaining. Parking is a breeze with a driveway spot in the back and plenty of street parking available.
Conveniently located with easy access to transportation, this home is close to local bus routes for easy travel around the area. The 69th Street Terminal is just minutes away, offering trolley and bus connections for even more convenience. For those commuting by car, you'll enjoy quick access to major highways, including I-476, which offers a fast route to Philadelphia and other surrounding areas.
Don't miss your chance to see this move-in-ready home with all the modern updates. Schedule your showing today!
Location
State PA
County Delaware
Area Clifton Heights Boro (10410)
Zoning RESIDENTIAL
Rooms
Basement Fully Finished
Interior
Hot Water Natural Gas
Heating Forced Air
Cooling Central A/C
Inclusions Kitchen appliances, Washer & Dryer
Equipment Dishwasher, Oven/Range - Gas, Refrigerator, Washer, Dryer
Furnishings No
Fireplace N
Appliance Dishwasher, Oven/Range - Gas, Refrigerator, Washer, Dryer
Heat Source Natural Gas
Laundry Basement
Exterior
Water Access N
Accessibility None
Garage N
Building
Story 2
Foundation Concrete Perimeter
Sewer Public Sewer
Water Public
Architectural Style Traditional
Level or Stories 2
Additional Building Above Grade, Below Grade
New Construction N
Schools
School District Upper Darby
Others
Senior Community No
Tax ID 10-00-01303-00
Ownership Fee Simple
SqFt Source Assessor
Acceptable Financing Cash, Conventional, VA
Listing Terms Cash, Conventional, VA
Financing Cash,Conventional,VA
Special Listing Condition Standard

GET MORE INFORMATION
Salesperson | Lic# 0225227555






