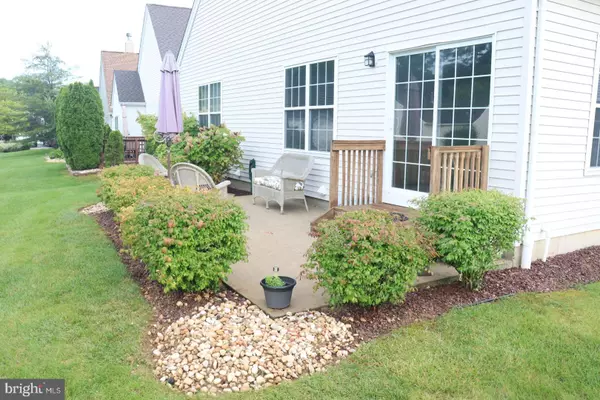3 Beds
4 Baths
5,060 SqFt
3 Beds
4 Baths
5,060 SqFt
Key Details
Property Type Single Family Home
Sub Type Detached
Listing Status Active
Purchase Type For Sale
Square Footage 5,060 sqft
Price per Sqft $138
Subdivision The Village Grande
MLS Listing ID NJME2061904
Style Colonial
Bedrooms 3
Full Baths 4
HOA Fees $28/mo
HOA Y/N Y
Abv Grd Liv Area 2,530
Year Built 2001
Tax Year 2000
Lot Size 6,534 Sqft
Acres 0.15
Property Sub-Type Detached
Source BRIGHT
Property Description
Additional highlights include concrete patio with views of serene open space to enjoy your morning coffee off the back, an attached two-car garage, abundant closet space, and tasteful finishes throughout including gleaming hardwood floors in most rooms.
Enjoy the many wonderful amenities and lifestyle of the Village Grande at Bear Creek, a premier 55+ community known for its friendly neighborhood feel and desirable location. There is an indoor and outdoor pool, gym, tennis, pickleball, walking paths, bocce, shuffleboard and putting greens!
Don't miss this special opportunity—schedule your showing today!
Location
State NJ
County Mercer
Area West Windsor Twp (21113)
Zoning PRRC
Rooms
Other Rooms Living Room, Dining Room, Primary Bedroom, Bedroom 2, Kitchen, Family Room, Bedroom 1, Other, Attic
Basement Full
Main Level Bedrooms 2
Interior
Interior Features Kitchen - Island, Butlers Pantry, Attic/House Fan, Kitchen - Eat-In
Hot Water Natural Gas
Heating Forced Air
Cooling Central A/C
Fireplaces Number 1
Fireplaces Type Gas/Propane
Inclusions All appliances (as is)
Equipment Dishwasher, Refrigerator, Water Heater, Microwave
Fireplace Y
Appliance Dishwasher, Refrigerator, Water Heater, Microwave
Heat Source Natural Gas
Laundry Main Floor
Exterior
Parking Features Garage - Rear Entry, Garage - Front Entry, Garage Door Opener
Garage Spaces 4.0
Utilities Available Cable TV
Amenities Available Swimming Pool, Club House, Community Center, Fitness Center, Jog/Walk Path, Pool - Indoor, Pool - Outdoor, Putting Green, Shuffleboard, Tennis Courts
Water Access N
Accessibility None
Attached Garage 2
Total Parking Spaces 4
Garage Y
Building
Story 3
Foundation Concrete Perimeter
Sewer Public Sewer
Water Public
Architectural Style Colonial
Level or Stories 3
Additional Building Above Grade, Below Grade
Structure Type 9'+ Ceilings
New Construction N
Schools
School District West Windsor-Plainsboro Regional
Others
HOA Fee Include Pool(s),Common Area Maintenance,Lawn Maintenance,Snow Removal,Trash,Health Club,Management,Alarm System,Recreation Facility,Other
Senior Community Yes
Age Restriction 55
Tax ID 13-00035-00108 20
Ownership Fee Simple
SqFt Source Estimated
Security Features Security System
Acceptable Financing Cash, Conventional, FHA, VA
Listing Terms Cash, Conventional, FHA, VA
Financing Cash,Conventional,FHA,VA
Special Listing Condition Standard

GET MORE INFORMATION
Salesperson | Lic# 0225227555






