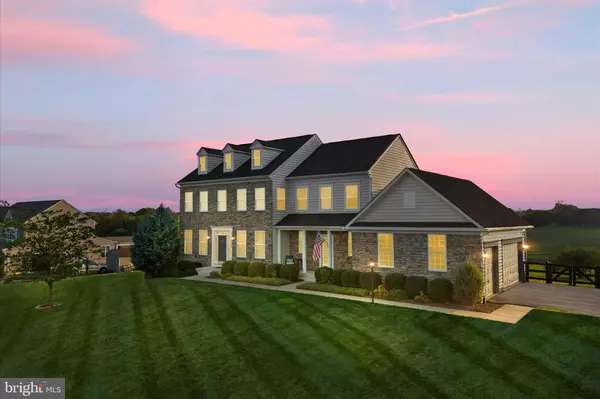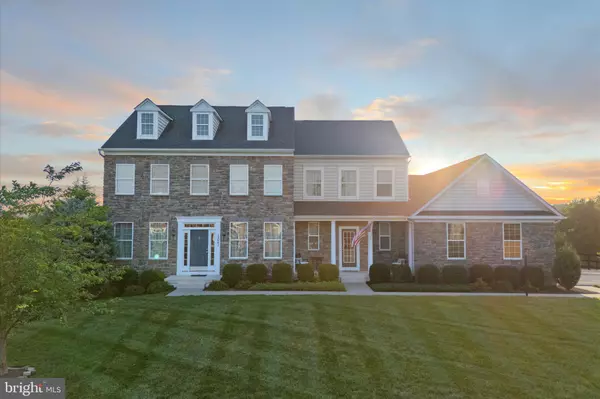5 Beds
4 Baths
4,168 SqFt
5 Beds
4 Baths
4,168 SqFt
Key Details
Property Type Single Family Home
Sub Type Detached
Listing Status Coming Soon
Purchase Type For Sale
Square Footage 4,168 sqft
Price per Sqft $347
Subdivision Reserve At Waterford
MLS Listing ID VALO2103560
Style Colonial
Bedrooms 5
Full Baths 3
Half Baths 1
HOA Fees $11/mo
HOA Y/N Y
Abv Grd Liv Area 3,068
Year Built 2016
Available Date 2025-08-07
Annual Tax Amount $9,429
Tax Year 2025
Lot Size 1.730 Acres
Acres 1.73
Property Sub-Type Detached
Source BRIGHT
Property Description
Situated on a beautifully landscaped lot, this stately residence features striking architectural details and expansive living space designed for both everyday living and grand entertaining. Step into a dramatic two-story foyer with rich hardwood floors and sun-filled interiors that flow effortlessly throughout the main level.
The kitchen is a chef's dream—complete with stainless steel appliances, stunning countertops, abundant cabinetry, and a large center island perfect for gatherings. Adjacent living areas include a spacious family room with coffered ceilings, a formal dining room ,and a private office ideal for remote work or quiet reading.
Upstairs, the primary suite features a generously sized bedroom, an expansive walk-in closet, and en-suite bathroom complete with a large shower, dual vanities, and a spacious linen closet. Additional bedrooms are generously sized and connected by a well-appointed Jack-and-Jill bathroom. The fully finished lower level expands the living space with a full wet bar, a large recreation room, and a fifth bedroom with its own full bath—perfect for guests or extended family.
Step outside to enjoy a private backyard oasis featuring a stone patio, large in-ground pool, fire pit, lush lawn, and mature landscaping—ideal for relaxing or entertaining under the stars. Don't miss this rare opportunity to own an extraordinary estate in one of Loudoun County's most desirable communities.
Location
State VA
County Loudoun
Zoning AR1
Direction East
Rooms
Other Rooms Living Room, Dining Room, Primary Bedroom, Bedroom 2, Bedroom 3, Bedroom 4, Bedroom 5, Kitchen, Family Room, Foyer, Laundry, Mud Room, Office, Recreation Room, Storage Room, Bathroom 2, Primary Bathroom, Full Bath, Half Bath
Basement Fully Finished, Rear Entrance, Walkout Level, Windows
Interior
Interior Features Bathroom - Stall Shower, Bathroom - Tub Shower, Bathroom - Walk-In Shower, Breakfast Area, Carpet, Combination Kitchen/Living, Dining Area, Family Room Off Kitchen, Formal/Separate Dining Room, Pantry, Primary Bath(s), Recessed Lighting
Hot Water Propane
Heating Other
Cooling Central A/C
Flooring Carpet, Luxury Vinyl Plank, Wood
Fireplaces Number 1
Equipment Built-In Microwave, Dishwasher, Disposal, Dryer, Oven - Wall, Refrigerator, Stainless Steel Appliances, Stove, Washer
Fireplace Y
Appliance Built-In Microwave, Dishwasher, Disposal, Dryer, Oven - Wall, Refrigerator, Stainless Steel Appliances, Stove, Washer
Heat Source Propane - Owned
Laundry Has Laundry, Main Floor
Exterior
Exterior Feature Deck(s), Patio(s)
Parking Features Garage - Side Entry
Garage Spaces 8.0
Fence Fully, Rear, Wood
Pool In Ground
Utilities Available Propane
Water Access N
View Pond, Trees/Woods
Roof Type Architectural Shingle
Accessibility None
Porch Deck(s), Patio(s)
Attached Garage 3
Total Parking Spaces 8
Garage Y
Building
Lot Description Front Yard, Rear Yard
Story 3
Foundation Permanent
Sewer Septic > # of BR
Water Private, Well
Architectural Style Colonial
Level or Stories 3
Additional Building Above Grade, Below Grade
Structure Type 9'+ Ceilings,2 Story Ceilings,Dry Wall,High,Tray Ceilings
New Construction N
Schools
Elementary Schools Kenneth W. Culbert
Middle Schools Harmony
High Schools Woodgrove
School District Loudoun County Public Schools
Others
Senior Community No
Tax ID 376254712000
Ownership Fee Simple
SqFt Source Assessor
Security Features Smoke Detector
Acceptable Financing Cash, Conventional, FHA, USDA, VA
Listing Terms Cash, Conventional, FHA, USDA, VA
Financing Cash,Conventional,FHA,USDA,VA
Special Listing Condition Standard

GET MORE INFORMATION
Salesperson | Lic# 0225227555






