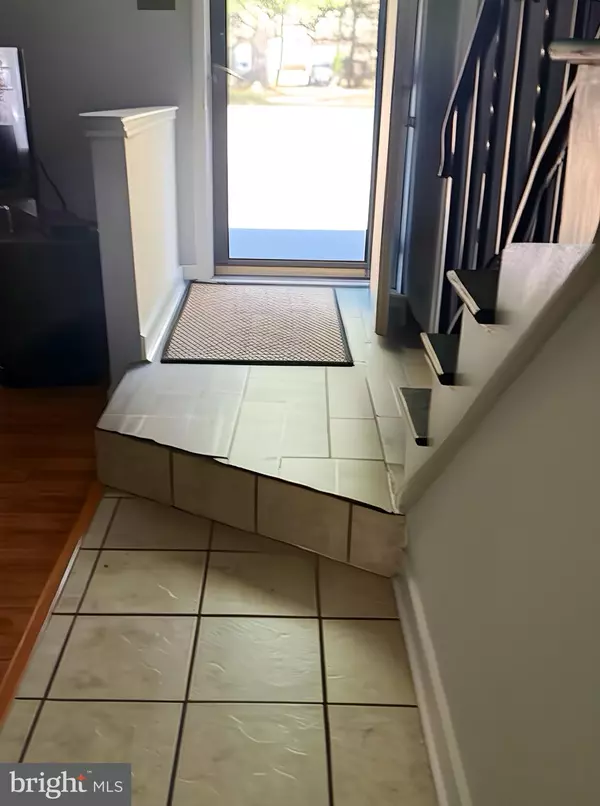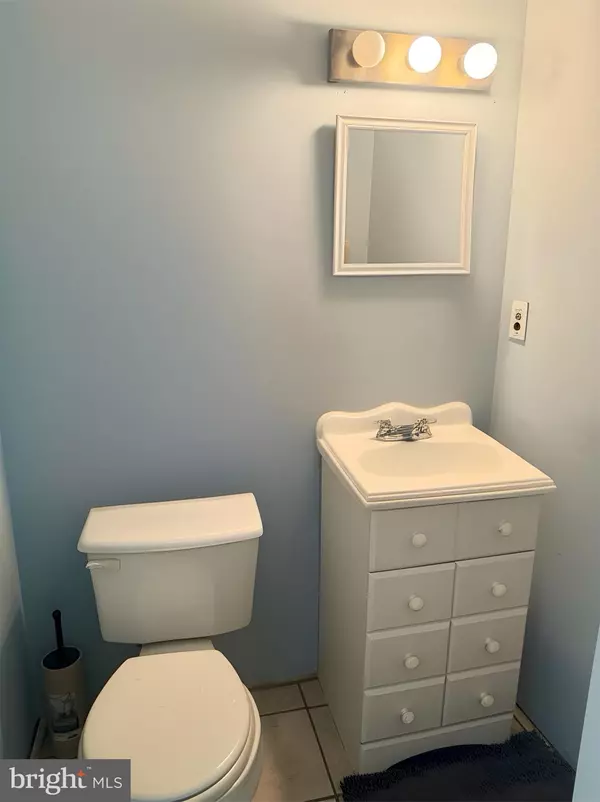3 Beds
3 Baths
1,412 SqFt
3 Beds
3 Baths
1,412 SqFt
Key Details
Property Type Condo
Sub Type Condo/Co-op
Listing Status Active
Purchase Type For Sale
Square Footage 1,412 sqft
Price per Sqft $162
Subdivision Sunnybrook
MLS Listing ID NJBL2090830
Style Tudor
Bedrooms 3
Full Baths 2
Half Baths 1
Condo Fees $240/mo
HOA Y/N N
Abv Grd Liv Area 1,412
Year Built 1977
Annual Tax Amount $4,348
Tax Year 2024
Lot Size 2,100 Sqft
Acres 0.05
Lot Dimensions 20.00 x 105.00
Property Sub-Type Condo/Co-op
Source BRIGHT
Property Description
There is also a generously sized eat in kitchen with all appliances included. Newer hardwood, ceramic, and carpet flooring(owner works for a flooring company), new never used white refrigerator with the install box with handles inside, new never used white washer and dryer, new non-granite counter tops, new never used white electric stove in kitchen, with brand new white built in microwave/fan installed over it, new stainless steel sink in kitchen with gooseneck faucet, brand new white kitchen cabinets, with new black handles, newer toilet and vanity in Powder Room, ceiling fans, newer sliding glass doors with built in white blinds, going from kitchen to rear yard, 2 year old deck (needs powerwashing, but otherwise in good shape), outside shed with shelves, and working HVAC system with central air. All appliances included.
Property backs to common open space for rear yard privacy. House does need some minor work, and being sold in As-Is-all certs and CO, responsibility of buyer. No repairs.
Upstairs has a master bedroom with its own full bathroom. The upstairs hallway bathroom was in the process of renovation-no tub, but only a sink and toilet. There are new tiles in the bathroom. Some brand new ceramic tiles and hardwood floor remain unopened in the closet downstairs.
Make this your home, a rental property, or fix it up to re-sell. The options are limitless! Lowest priced 3 bedroom home in Sunny Brook. Do not miss this one!
Location
State NJ
County Burlington
Area Lumberton Twp (20317)
Zoning R6
Rooms
Main Level Bedrooms 3
Interior
Interior Features Bathroom - Stall Shower, Carpet, Floor Plan - Traditional, Formal/Separate Dining Room, Kitchen - Eat-In, Walk-in Closet(s), Wood Floors
Hot Water Natural Gas
Cooling Central A/C
Flooring Fully Carpeted, Tile/Brick
Equipment Oven - Self Cleaning, Dishwasher, ENERGY STAR Refrigerator, Dryer - Gas, Washer, Built-In Microwave, Oven/Range - Electric, Refrigerator
Furnishings Partially
Fireplace N
Appliance Oven - Self Cleaning, Dishwasher, ENERGY STAR Refrigerator, Dryer - Gas, Washer, Built-In Microwave, Oven/Range - Electric, Refrigerator
Heat Source Natural Gas
Laundry Main Floor
Exterior
Exterior Feature Deck(s)
Parking On Site 2
Fence Other
Utilities Available Cable TV Available, Electric Available, Phone Available, Natural Gas Available
Amenities Available Swimming Pool
Water Access N
Roof Type Pitched
Accessibility None
Porch Deck(s)
Garage N
Building
Lot Description Adjoins - Open Space, Backs - Open Common Area
Story 2
Foundation Stone
Sewer Public Sewer
Water Public
Architectural Style Tudor
Level or Stories 2
Additional Building Above Grade, Below Grade
New Construction N
Schools
Elementary Schools Bobbys Run E.S.
Middle Schools Lumberton M.S.
High Schools Rancocas Valley Reg. H.S.
School District Lumberton Township Public Schools
Others
Pets Allowed Y
HOA Fee Include Pool(s),All Ground Fee,Recreation Facility,Lawn Care Front,Snow Removal
Senior Community No
Tax ID 17-00019 03-00021
Ownership Fee Simple
SqFt Source Assessor
Security Features Carbon Monoxide Detector(s),Main Entrance Lock
Acceptable Financing Cash, Conventional
Horse Property N
Listing Terms Cash, Conventional
Financing Cash,Conventional
Special Listing Condition In Foreclosure
Pets Allowed Size/Weight Restriction, Number Limit

GET MORE INFORMATION
Salesperson | Lic# 0225227555






