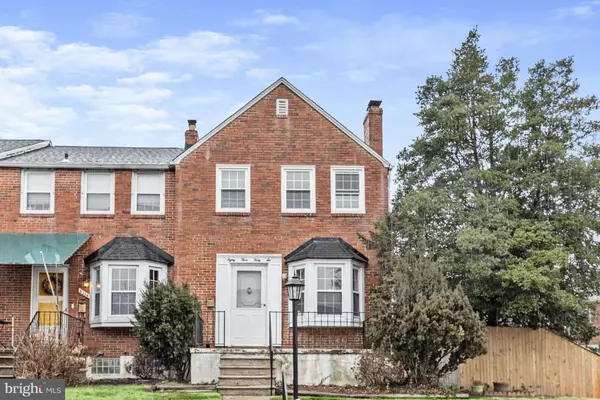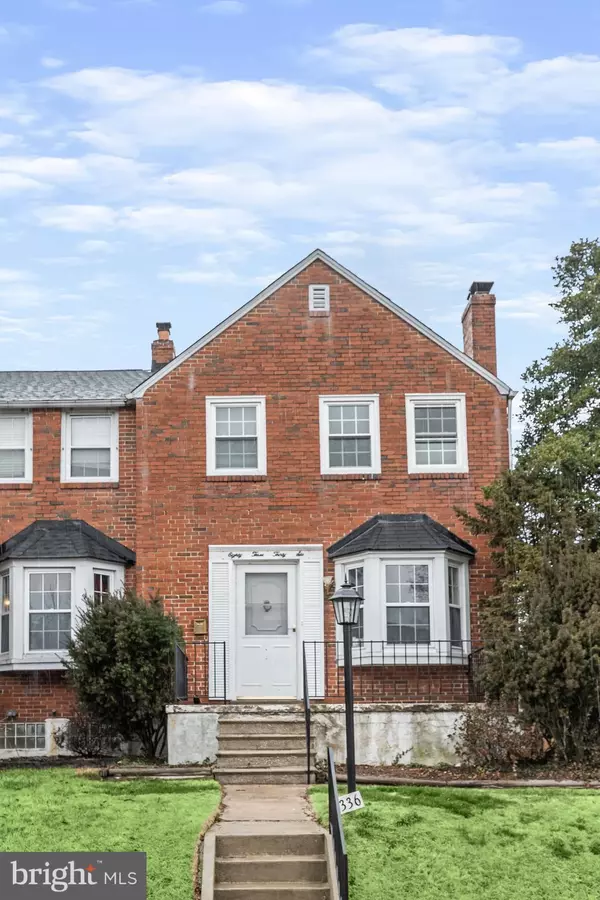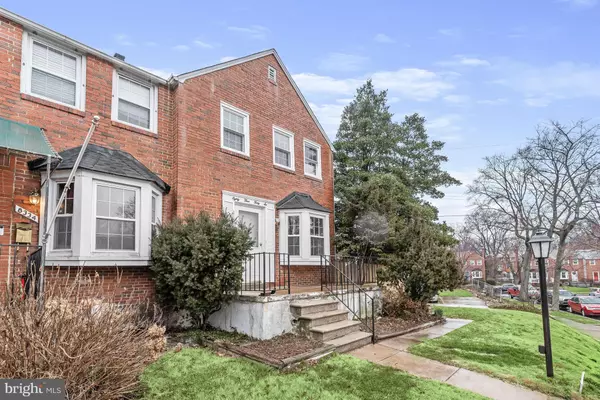
3 Beds
2 Baths
1,953 SqFt
3 Beds
2 Baths
1,953 SqFt
Key Details
Property Type Townhouse
Sub Type End of Row/Townhouse
Listing Status Active
Purchase Type For Rent
Square Footage 1,953 sqft
Subdivision Knettishall
MLS Listing ID MDBC2134712
Style Traditional
Bedrooms 3
Full Baths 1
Half Baths 1
HOA Y/N N
Abv Grd Liv Area 1,674
Year Built 1952
Lot Size 3,068 Sqft
Acres 0.07
Property Sub-Type End of Row/Townhouse
Source BRIGHT
Property Description
This charming end-of-row townhouse in the desirable Knettishall subdivision. this home features three spacious bedrooms and one and a half bathrooms, making it an ideal retreat for those seeking a cozy yet functional living space. Step inside to discover stunning hardwood floors that flow throughout the traditional floor plan. The galley kitchen is equipped with essential appliances, including a gas stove, refrigerator, and dishwasher, ensuring meal prep is a breeze. Enjoy the natural light streaming through the bay windows, creating a warm and inviting atmosphere. The partially finished basement provides additional space for storage or recreation, complete with a convenient laundry area. Outside, the private lot is beautifully landscaped, offering a serene garden view that enhances your outdoor experience. Relax on the porch or patio, perfect for morning coffee or evening gatherings. With on-street parking and sidewalks for leisurely strolls, this home is conveniently located near a bus stop, making commuting easy. property is a wonderful opportunity. Experience the comfort and charm of this delightful home today!
Location
State MD
County Baltimore
Rooms
Other Rooms Living Room, Dining Room, Primary Bedroom, Bedroom 2, Bedroom 3, Kitchen, Family Room, Bathroom 1, Bathroom 2
Basement Full, Connecting Stairway, Daylight, Full, Improved, Partially Finished, Windows, Rear Entrance, Walkout Stairs
Interior
Interior Features Attic, Built-Ins, Ceiling Fan(s), Floor Plan - Traditional, Kitchen - Galley, Wood Floors
Hot Water Natural Gas
Heating Forced Air
Cooling Central A/C, Ceiling Fan(s)
Flooring Hardwood
Equipment Dishwasher, Range Hood, Refrigerator, Stove, Oven/Range - Gas
Fireplace N
Window Features Bay/Bow
Appliance Dishwasher, Range Hood, Refrigerator, Stove, Oven/Range - Gas
Heat Source Natural Gas
Laundry Basement
Exterior
Exterior Feature Porch(es), Patio(s)
Fence Rear
Utilities Available Cable TV Available
Water Access N
View Garden/Lawn
Roof Type Asphalt
Accessibility None
Porch Porch(es), Patio(s)
Garage N
Building
Lot Description Landscaping, Private
Story 3
Foundation Block
Above Ground Finished SqFt 1674
Sewer Public Sewer
Water Public
Architectural Style Traditional
Level or Stories 3
Additional Building Above Grade, Below Grade
Structure Type Plaster Walls
New Construction N
Schools
Elementary Schools Pleasant Plains
Middle Schools Loch Raven Technical Academy
High Schools Loch Raven
School District Baltimore County Public Schools
Others
Pets Allowed N
Senior Community No
Tax ID 04090902470160
Ownership Other
SqFt Source 1953

GET MORE INFORMATION

Salesperson | Lic# 0225227555






