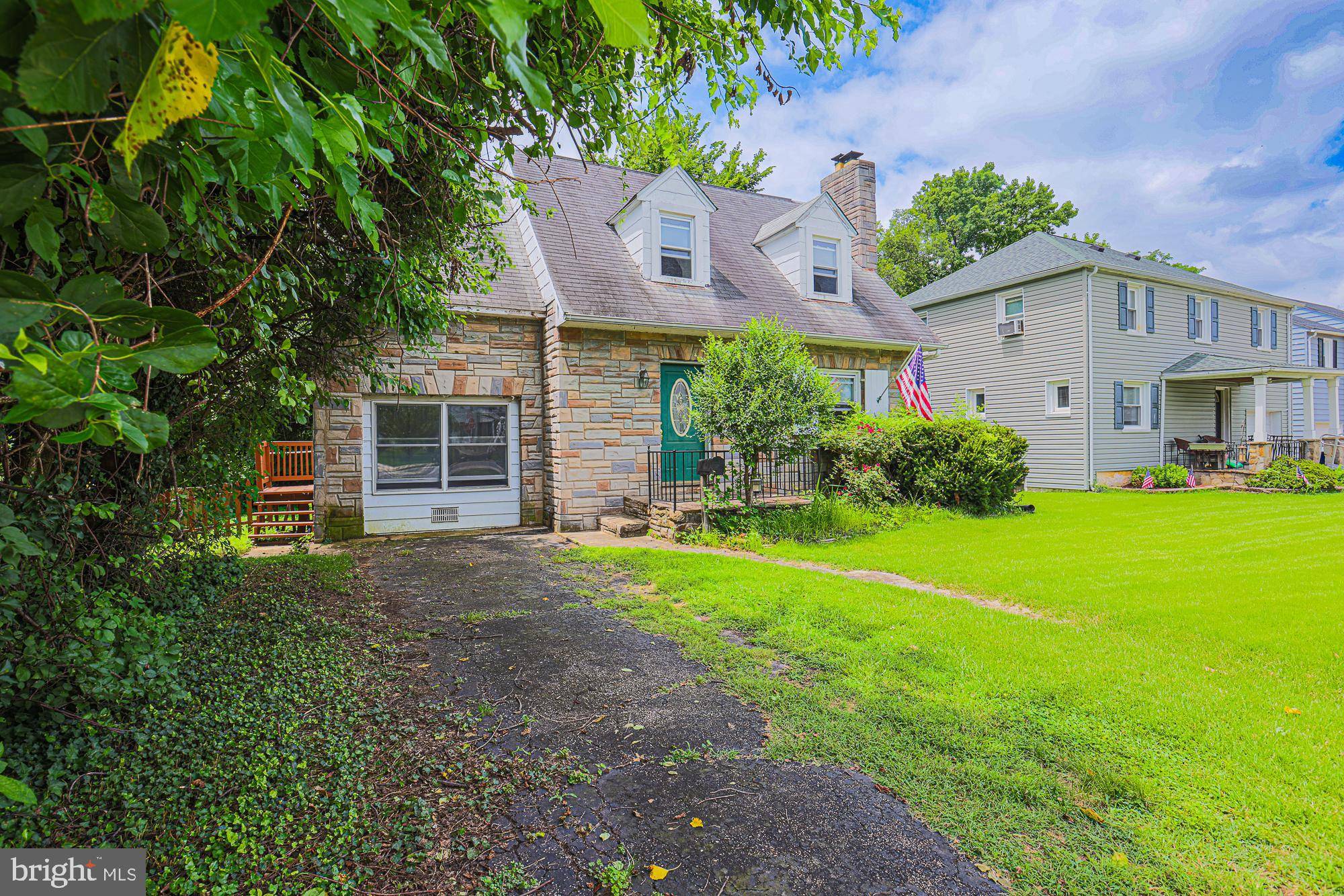4 Beds
3 Baths
1,698 SqFt
4 Beds
3 Baths
1,698 SqFt
Key Details
Property Type Single Family Home
Sub Type Detached
Listing Status Active
Purchase Type For Sale
Square Footage 1,698 sqft
Price per Sqft $132
Subdivision Rockleigh Court
MLS Listing ID MDBC2134130
Style Cape Cod
Bedrooms 4
Full Baths 2
Half Baths 1
HOA Y/N N
Abv Grd Liv Area 1,434
Year Built 1941
Annual Tax Amount $2,520
Tax Year 2024
Lot Size 4,753 Sqft
Acres 0.11
Lot Dimensions 1.00 x
Property Sub-Type Detached
Source BRIGHT
Property Description
This 4-bedroom, 2.5 bath home is full of bright sunlight, wood floors, and built-ins. The living room is spacious and yet at the same time could be cozy, warm and inviting with the fireplace. The dining room has all the space you need for large family dinners and parties with built-in corner units. The kitchen awaits your design touches.
The back deck offers tiered entertaining options. Nothing is better than sitting on your back deck or patio, sipping coffee, reading a book or enjoying a glass of wine while talking to friends, family and neighbors. The back deck and patio provide a perfect place for grilling or hanging out with friends.
The upstairs boasts 3-bedrooms and a full bath. The first floor has your BONUS family room along with a first floor bedroom and ensuite bathroom w/separate entrance which could be ideal for an in-law suite (if needed).
The basement utility space could serve as a workout space (if you are so inclined), storage and is where the laundry room and ½ bath is located. You can walk out of the basement to the backyard.
This is a terrific home in a sweet location, convenient to stores, restaurants and amenities! You will not be disappointed!
Location
State MD
County Baltimore
Zoning RESIDENTIAL
Rooms
Other Rooms Living Room, Dining Room, Primary Bedroom, Bedroom 2, Bedroom 3, Bedroom 4, Kitchen, Game Room, Family Room, Attic
Basement Other
Main Level Bedrooms 1
Interior
Interior Features Attic, Dining Area, Chair Railings, Wood Floors
Hot Water Oil
Heating Radiator
Cooling Ceiling Fan(s), Wall Unit, Whole House Fan
Flooring Wood, Laminated
Fireplaces Number 1
Fireplaces Type Fireplace - Glass Doors
Equipment Dishwasher, Disposal, Dryer, Exhaust Fan, Refrigerator, Washer
Furnishings No
Fireplace Y
Window Features Screens,Storm
Appliance Dishwasher, Disposal, Dryer, Exhaust Fan, Refrigerator, Washer
Heat Source Oil
Laundry Basement
Exterior
Exterior Feature Deck(s)
Garage Spaces 1.0
Fence Partially, Rear
Water Access N
View Garden/Lawn
Roof Type Asphalt
Accessibility None
Porch Deck(s)
Total Parking Spaces 1
Garage N
Building
Story 2
Foundation Block
Sewer Public Sewer
Water Public
Architectural Style Cape Cod
Level or Stories 2
Additional Building Above Grade, Below Grade
New Construction N
Schools
School District Baltimore County Public Schools
Others
Senior Community No
Tax ID 04131301540100
Ownership Fee Simple
SqFt Source Assessor
Acceptable Financing Cash, Conventional, FHA 203(k)
Horse Property N
Listing Terms Cash, Conventional, FHA 203(k)
Financing Cash,Conventional,FHA 203(k)
Special Listing Condition Standard

GET MORE INFORMATION
Salesperson | Lic# 0225227555






