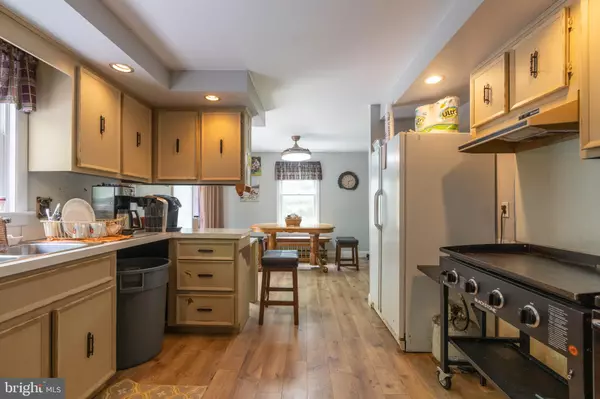5 Beds
3 Baths
1,634 SqFt
5 Beds
3 Baths
1,634 SqFt
OPEN HOUSE
Fri Aug 15, 5:00pm - 7:00pm
Key Details
Property Type Single Family Home
Sub Type Detached
Listing Status Active
Purchase Type For Sale
Square Footage 1,634 sqft
Price per Sqft $183
Subdivision Bedford County
MLS Listing ID PABD2002626
Style Raised Ranch/Rambler
Bedrooms 5
Full Baths 1
Half Baths 2
HOA Y/N N
Abv Grd Liv Area 1,634
Year Built 1980
Annual Tax Amount $1,750
Tax Year 2025
Lot Size 195.660 Acres
Acres 195.66
Property Sub-Type Detached
Source BRIGHT
Property Description
Escape to the great outdoors with this exceptional 195-acre recreational property nestled in the heart of Bedford County, PA. This secluded property features a 1,634 sq ft ranch-style home with 5 bedrooms, 2.5 bathrooms, and a full basement—ideal for a weekend retreat, a private hunting lodge or a permanent residence. A 36' x 64' pole barn with electric provides ample space for equipment, tools, or storage. The land has been carefully managed for wildlife, boasting 5 Boonetown hunting blinds, 6 established food plots, and an extensive network of trails. Town Creek, a stocked trout stream known for its excellent water quality, meanders through the property, enticing wildlife and nature lovers alike. Thriving populations of deer, turkey, and bear, are supported by strategic hinge cuts, clear cuts, and diverse habitat. Located within a few miles of Buchanan State Forest, Martin Hill Wild Area, and Green Ridge State Forest, this property offers free access to outdoor recreation. Whether you're an avid hunter, nature enthusiast, or seeking a peaceful escape, this property delivers the perfect blend of seclusion, natural beauty, and adventure.
Location
State PA
County Bedford
Area Southampton Twp (154310)
Zoning NONE
Rooms
Other Rooms Living Room, Dining Room, Primary Bedroom, Bedroom 2, Bedroom 3, Bedroom 4, Bedroom 5, Kitchen, Foyer, Recreation Room, Storage Room, Utility Room, Bathroom 3, Primary Bathroom
Basement Walkout Level, Windows, Interior Access, Outside Entrance
Main Level Bedrooms 3
Interior
Interior Features Dining Area, Entry Level Bedroom, Family Room Off Kitchen, Stove - Wood
Hot Water Electric
Heating Wood Burn Stove
Cooling None
Furnishings Yes
Fireplace N
Heat Source Wood
Laundry Lower Floor
Exterior
Parking Features Garage - Front Entry
Garage Spaces 6.0
Utilities Available Electric Available, Phone Available, Sewer Available, Water Available
Water Access N
View Creek/Stream, Mountain, Trees/Woods, Valley
Roof Type Architectural Shingle
Accessibility None
Total Parking Spaces 6
Garage Y
Building
Lot Description Fishing Available, Front Yard, Hunting Available, Partly Wooded, Rural, Secluded, Stream/Creek, Sloping, Private, Rear Yard, Trees/Wooded, Year Round Access
Story 2
Foundation Block
Sewer On Site Septic
Water Well
Architectural Style Raised Ranch/Rambler
Level or Stories 2
Additional Building Above Grade
New Construction N
Schools
School District Everett Area
Others
Senior Community No
Tax ID 310-070821, 310-020274
Ownership Fee Simple
SqFt Source Estimated
Acceptable Financing Cash, Conventional
Listing Terms Cash, Conventional
Financing Cash,Conventional
Special Listing Condition Auction

GET MORE INFORMATION
Salesperson | Lic# 0225227555






