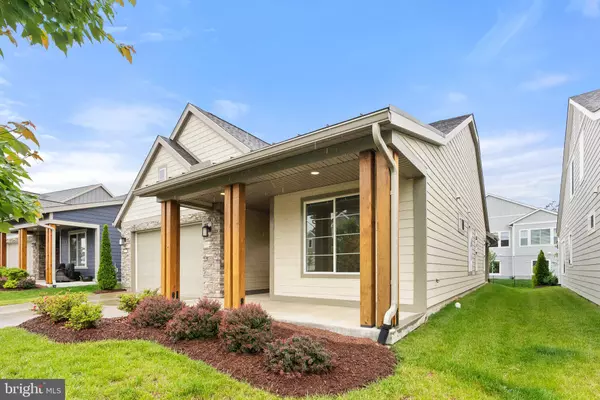2 Beds
2 Baths
1,632 SqFt
2 Beds
2 Baths
1,632 SqFt
Key Details
Property Type Single Family Home
Sub Type Detached
Listing Status Active
Purchase Type For Sale
Square Footage 1,632 sqft
Price per Sqft $303
Subdivision Shenandoah
MLS Listing ID VAFV2034522
Style Craftsman
Bedrooms 2
Full Baths 2
HOA Fees $32/mo
HOA Y/N Y
Abv Grd Liv Area 1,632
Year Built 2021
Annual Tax Amount $2,355
Tax Year 2025
Lot Size 6,098 Sqft
Acres 0.14
Property Sub-Type Detached
Source BRIGHT
Property Description
There's a quiet ease the moment you pull into the drive. Clean lines, thoughtful landscaping, and a covered front porch create a welcoming first impression without feeling overdone. Built in 2021 and still just as fresh as move-in day, this Lake Frederick home proves that low maintenance living can be both stylish and comfortable.
Inside, engineered hardwood floors run throughout the home without a single carpet or transition, offering a seamless flow from room to room. The open-concept layout feels connected and thoughtfully designed, with a natural, understated charm. The kitchen blends style and functionality with granite countertops, classic wood cabinets, stainless appliances, and a center island perfect for prep, dining, and conversation.
Just off the kitchen, the dining nook offers a casual setting for morning coffee or relaxed dinners. Beyond that, the great room provides plenty of space to gather and leads to the covered patio just outside. The backyard is one of the home's more subtle highlights. A well-kept green space and covered patio offer a quiet spot to grill, garden, or enjoy the outdoors regardless of the weather.
The primary suite sits at the back of the home, designed to be both peaceful and practical. Three large windows add an open feel, while the en suite bath features a dual-sink vanity, walk-in shower, and a spacious walk-in closet.
A second bedroom up front adds flexibility for guests or hobbies, with a full bathroom just steps away. The separate office, enclosed with glass French doors, is an ideal spot for focused work, reading, or planning your next project. A dedicated laundry area and two-car garage keep everyday tasks simple and organized.
This home isn't just about the space; it's about the lifestyle that comes with it. Lake Frederick offers residents access to indoor and outdoor pools, tennis and pickleball courts, a state-of-the-art fitness center, a dog park, and more than eight miles of scenic trails. The community clubhouse hosts regular events, and Region's 117, the on-site farm-to-table restaurant, offers dining with a view of the lake.
Surrounded by the Blue Ridge Mountains, the location provides easy access to I-66, I-81, and natural landmarks like Skyline Drive and Shenandoah National Park.
This is the kind of home that lets you downsize without giving anything up. Newer, easier, and designed with everyday living in mind, it's a quiet surprise with lasting appeal.
Location
State VA
County Frederick
Zoning RESIDENTIAL
Rooms
Other Rooms Dining Room, Primary Bedroom, Bedroom 2, Great Room, Laundry, Office
Main Level Bedrooms 2
Interior
Interior Features Bathroom - Tub Shower, Bathroom - Walk-In Shower, Carpet, Dining Area, Entry Level Bedroom, Floor Plan - Open, Primary Bath(s), Window Treatments, Walk-in Closet(s)
Hot Water Tankless, Natural Gas
Heating Forced Air
Cooling Central A/C
Flooring Carpet, Engineered Wood
Equipment Built-In Microwave, Disposal, Dishwasher, Dryer, Exhaust Fan, Water Heater - Tankless, Washer, Stove, Stainless Steel Appliances, Refrigerator, Oven - Self Cleaning
Window Features Double Pane,Screens
Appliance Built-In Microwave, Disposal, Dishwasher, Dryer, Exhaust Fan, Water Heater - Tankless, Washer, Stove, Stainless Steel Appliances, Refrigerator, Oven - Self Cleaning
Heat Source Natural Gas
Laundry Main Floor
Exterior
Exterior Feature Patio(s)
Parking Features Garage - Front Entry
Garage Spaces 4.0
Utilities Available Cable TV Available, Under Ground
Amenities Available Bar/Lounge, Bike Trail, Billiard Room, Club House, Common Grounds, Concierge, Dog Park, Fitness Center, Gated Community, Jog/Walk Path, Lake, Meeting Room, Pool - Indoor, Pool - Outdoor, Retirement Community, Sauna, Swimming Pool, Tennis Courts
Water Access N
Roof Type Architectural Shingle
Accessibility Doors - Lever Handle(s), Level Entry - Main, No Stairs
Porch Patio(s)
Attached Garage 2
Total Parking Spaces 4
Garage Y
Building
Story 1
Foundation Slab
Sewer Public Sewer
Water Public
Architectural Style Craftsman
Level or Stories 1
Additional Building Above Grade, Below Grade
Structure Type Dry Wall,9'+ Ceilings
New Construction N
Schools
Elementary Schools Armel
Middle Schools Admiral Richard E Byrd
High Schools Sherando
School District Frederick County Public Schools
Others
HOA Fee Include Lawn Maintenance,Trash,Snow Removal,Security Gate,Road Maintenance,Pool(s),Recreation Facility,Fiber Optics Available,Common Area Maintenance
Senior Community Yes
Age Restriction 55
Tax ID 87B 8A2 90
Ownership Fee Simple
SqFt Source Estimated
Security Features Carbon Monoxide Detector(s),Main Entrance Lock,Security Gate,Smoke Detector
Horse Property N
Special Listing Condition Standard

GET MORE INFORMATION
Salesperson | Lic# 0225227555






