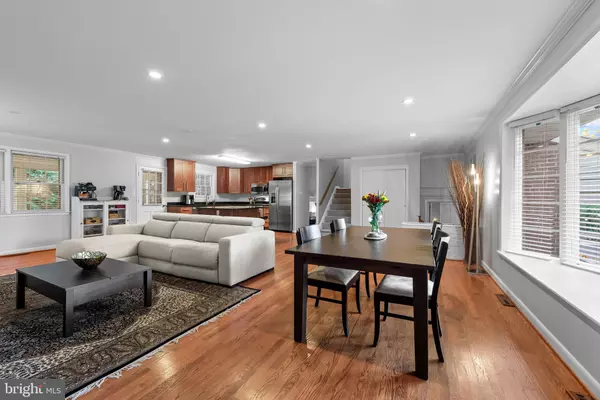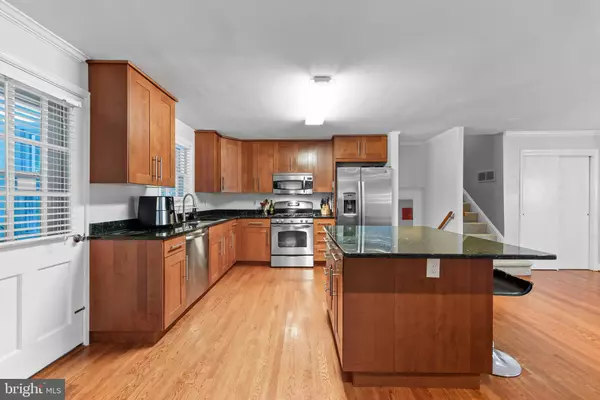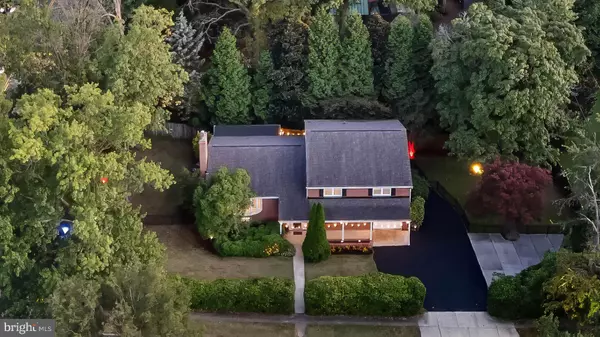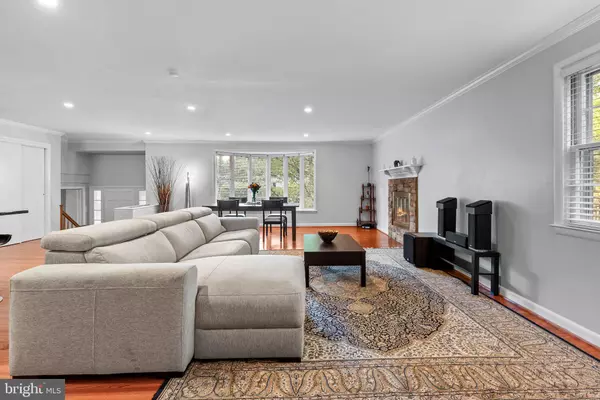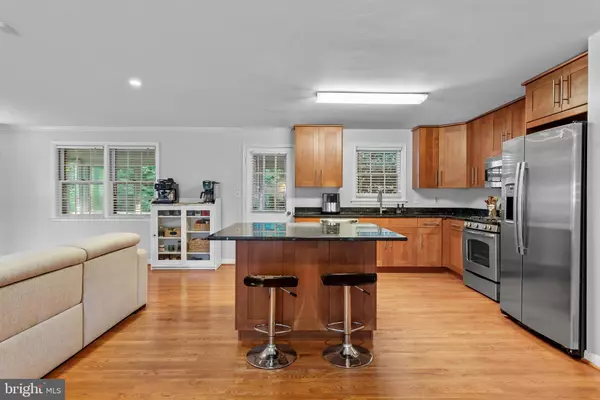
4 Beds
3 Baths
2,608 SqFt
4 Beds
3 Baths
2,608 SqFt
Key Details
Property Type Single Family Home
Sub Type Detached
Listing Status Active
Purchase Type For Sale
Square Footage 2,608 sqft
Price per Sqft $203
Subdivision The Orchards
MLS Listing ID MDBA2183354
Style Traditional
Bedrooms 4
Full Baths 2
Half Baths 1
HOA Fees $123/ann
HOA Y/N Y
Abv Grd Liv Area 2,358
Year Built 1963
Available Date 2025-09-20
Annual Tax Amount $9,449
Tax Year 2024
Lot Size 0.257 Acres
Acres 0.26
Property Sub-Type Detached
Source BRIGHT
Property Description
Inside, an open-concept main level lends itself to how you choose to live. Natural light spilling from the front bay window, stone wood-burning fireplace, rear door to the enclosed sunporch offering more options. Enough room in the kitchen for many hands. Warm hued wood cabinetry, generous granite counters and island, and stainless appliances. Steps from the kitchen, a spacious front to back family room with sliders opens onto the rear deck and yard, while a separate office provides quiet space for work or study.
Upstairs, you'll find an ensuite primary bedroom, two generously sized bedrooms and a hall bath. The split-level lower floor is fully finished, adding flexible living space with a half bath, laundry, and bonus room—perfect as a second office, gym, playroom, or fourth bedroom. Expansive unfinished storage area.
Attached one car garage, generous sized parking pad (2018). New roof and new A/C in 2018. WiFi enabled switches and thermostat for convenience.
Fun facts for history enthusiasts. Originally part of a 1694 land grant of more than 330 acres, becoming the estate of Governor Bradford during the civil war era. Later home to a prominent clipper ship family who built on Castlewood Road in the 1830s. In 1902, financier Douglas Gordon established it as his summer home with gardens and orchards before it was sold to the Bryn Mawr School in 1928. Today, that residence is known as The Gordon Building, and the surrounding land developed and aptly named The Orchards. Cultivate your existence. The art of uniting human and home.
Location
State MD
County Baltimore City
Zoning R-1
Rooms
Basement Fully Finished, Interior Access, Unfinished
Interior
Interior Features Bathroom - Stall Shower, Bathroom - Tub Shower, Carpet, Combination Dining/Living, Combination Kitchen/Living, Dining Area, Floor Plan - Open, Kitchen - Island, Primary Bath(s), Recessed Lighting, Wood Floors
Hot Water Electric
Heating Forced Air
Cooling Central A/C
Flooring Hardwood, Slate, Carpet, Ceramic Tile
Fireplaces Number 1
Fireplaces Type Wood
Equipment Dishwasher, Disposal, Dryer, Exhaust Fan, Oven/Range - Gas, Refrigerator, Stainless Steel Appliances, Washer, Water Heater
Fireplace Y
Appliance Dishwasher, Disposal, Dryer, Exhaust Fan, Oven/Range - Gas, Refrigerator, Stainless Steel Appliances, Washer, Water Heater
Heat Source Natural Gas
Laundry Lower Floor
Exterior
Parking Features Garage - Front Entry
Garage Spaces 5.0
Water Access N
Accessibility None
Attached Garage 1
Total Parking Spaces 5
Garage Y
Building
Story 4
Foundation Other
Above Ground Finished SqFt 2358
Sewer Public Sewer
Water Public
Architectural Style Traditional
Level or Stories 4
Additional Building Above Grade, Below Grade
New Construction N
Schools
School District Baltimore City Public Schools
Others
Senior Community No
Tax ID 0327154843H002
Ownership Fee Simple
SqFt Source 2608
Special Listing Condition Standard

GET MORE INFORMATION

Salesperson | Lic# 0225227555


